Ejercicios sobre trabajo (job) aquí!!!!!Office of Real Property Services
Valuing & Assessing Real Property
Valuation Reference Manual - Part 1
Residential Improvement Information
Section 2 - RM, Residence
B. RM, RESIDENCE
Applicable Structure Codes
The Residence group of structure codes includes information based on separate sections of the residence structure rather than an individual building style. Through the use of difference combinations of these structure codes and related modification codes all of the varied building construction styles can be properly valued. The list of Residence structure codes is listed below.
| RM1 | Residence, First Story |
|---|---|
| RM2 | Residence, Additional Story |
| RM3 | Residence, Finished ½ Story |
| RM4 | Residence, Unfinished ½ Story |
| RM7 | Residence, Finished Area over Garage |
| RM8 | Residence, Finished 3/4 Story |
| RM9 | Residence, Unfinished 3/4 Story |
Each of these codes has a corresponding base cost table necessary to value the structure. Each residence should be examined and the recommended format utilized to maintain consistency.
Grading
The difference between grade levels is significant. To determine the proper grade level, several items should be used as criteria. These items are listed below.
| Construction and Materials (All RM Structure Codes) | ||
|---|---|---|
| A | (Excellent) | Top quality materials, professionally designed by architect, singular in style. |
| B | (Good) | Good quality materials, professional design, common style in better grade neighborhoods. |
| C | (Average) | Average materials, standard subdivision design, a typical highly repetitive style design. |
| D | Economy | Economy lightweight materials, workmanship is somewhat inferior, design is simple. |
| E | (Minimum) | Minimum quality material and workmanship, usually limited to seasonal type residences. |
| Exterior (All RM Structure Codes) | ||
|---|---|---|
| A | (Excellent) | Top quality wood or equivalent, aluminum siding or better quality masonry which requires modification adjustment. |
| B | (Good) | Good quality wood or equivalent, aluminum siding or better quality veneers which require modification adjustment. |
| C | (Average) | Average quality wood or equivalent aluminum siding is common. |
| D | Economy | Economy wood finish, asbestos shingles or lightweight aluminum with no backing materials. |
| E | (Minimum) | Minimum quality wood, asbestos shingle or tar paper, often mixture of all. |
| Windows and Doors (All) RM Structure Codes) | ||
|---|---|---|
| A | (Excellent) | Many windows and doors, all heavier, best quality sash and doors, expensive trim. |
| B | (Good) | Windows and doors plentiful, good quality sash and doors, good trim. |
| C | (Average) | Wood double glazed double-hung windows with aluminum storm and screen combinations, insulated steel exterior doors. |
| D | Economy | Economy windows and doors, little trim, very basic design. |
| E | (Minimum) | Few windows and doors rough trim, inferior design usually not air tight. |
| Roof (RM1, RM7 Structure Codes) | ||
|---|---|---|
| A | (Excellent) | Top quality, permanent usually heavy shake, slate or tile with overhang in excess of 24" (61 cm). |
| B | (Good) | Good quality, shingle usually asphalt with average overhang up to 24" (61 cm). |
| C | (Average) | Average quality, asphalt shingles or good quality composition roofing. 5" (12.7 cm) aluminum gutters and downspouts, 8" (20.3 cm) overhang. |
| D | Economy | Economy lightweight shingles usually composition roof. |
| E | (Minimum) | Cheap lightweight shingles or roll composition, roof simple or small open cornice. |
| Interior Finish | ||
|---|---|---|
| A | (Excellent) | Top quality throughout, professional design, use of gypsum board with heavy texture or plaster wallpaper, vinyl and wood prevalent. |
| B | (Good) | Good quality throughout, taped or textured gypsum wallboard, some wallpaper and plywood paneling. |
| C | (Average) | Average quality, taped or textured gypsum wallboard, some wallpaper and plywood paneling. |
| D | Economy | Economy materials, taped gypsum wallboard, painting is common. |
| E | (Minimum) | Minimum materials, taped gypsum wallboard, minimum quality wallboard, painting is common. |
| Kitchen (RM1 Structure Code) | ||
|---|---|---|
| A | (Excellent) | 20' linear (6.1 m), hardwood cabinets with equal quality tile or vinyl counter, tile or vinyl floor, many built-ins, best quality. |
| B | (Good) | 16' linear (4.9 m), hardwood cabinets with equal quality tile or vinyl counter, tile or vinyl floor, built-ins, many avg. quality appliances. |
| C | (Average) | 12' linear feet (3.7 m) of low cost counter and cabinet vinyl floor, built-in oven, range, dishwater, garbage disposal, and range hood. |
| D | Economy | 8' to 10' linear (2.4 to 3.0 m) low cost counter and cabinet, few if any built-in appliances of lower quality. |
| E | (Minimum) | Usually no counter or cabinet space with no built-in appliances. |
| Basement (RM1 Structure Code) | ||
|---|---|---|
| A | (Excellent) | Full basement, poured concrete or concrete block is insulated. |
| B | (Good) | Full basement, concrete block or poured concrete, usually insulated. |
| C | (Average) | Full basement, 10" (25.4 cm) concrete block is most common, and usually insulated. |
| D | Economy | Full basement or partial which requires modification adjustment, basement is concrete block. |
| E | (Minimum) | Full basement or crawl space or slab which require modification adjustment, concrete block foundation. |
| Frame (RM Structure Codes) | ||
|---|---|---|
| A | (Excellent) | Top quality frame and framing lumber, 2" x 10" (5.1 x 25.4 cm) floor joists, 2" x 6" (5.1 x 15.2 cm) studs, 2" x 10" (5.1 x 25.4 cm) ceiling rafters, bracing is common. |
| B | (Good) | Good quality frame, 2" x 10" (5.1 x 25.4 cm) floor joists or better, 2" x 4" (5.1 x 10.2 cm) studs or better. |
| C | (Average) | Average standard wood frame, 2" x 10" (5.1 x 25.4 cm) floor joists, 2" x 4" (5.1 x 10.2 cm) studs, 2" x 6" (5.1 x 15.2 cm) ceiling rafters. Steel l-beams on steel posts. |
| D | Economy | Standard framing, cost cutting in extras, open soffits, 2" x 4" (5.1 x 10.2 cm) studs, lower quality lumber quality lumber and materials. |
| E | (Minimum) | Minimum framing, sometimes single wall, non-standard lumber is prevalent. |
| Heating and Plumbing | ||
|---|---|---|
| A | (Excellent) | Central hot air heat in multiple zones, 10 to 12 top quality fixtures, generous plumbing. |
| B | (Good) | Central hot air heat, multiple zoning common, good quality fixtures. |
| C | (Average) | Central hot air heat, may or may not have multiple zoning, average quality and number of fixtures. |
| D | Economy | Central hot air heat, low cost fixtures. |
| E | (Minimum) | Central hot air heat, less than 7 lower cost fixtures common. |
| Heating and Plumbing | ||
|---|---|---|
| A | (Excellent) | Central hot air heat, plumbing readily available, if not already present in unfinished area, some roughing common. |
| B | (Good) | Central hot air heat, plumbing readily available to unfinished area, some roughing may be done. |
| C | (Average) | Central hot air heat and plumbing, may or may not be readily available to unfinished area, roughing is uncommon. |
| D | Economy | Central hot air heat and plumbing are not readily available to unfinished area, roughing is not common. |
| E | (Minimum) | Central hot air heat and plumbing are not available to unfinished area, no roughing is common. |
| Heating and Plumbing (RM7 Structure Codes) | ||
|---|---|---|
| A | (Excellent) | Central hot air heat is present, may be 1 zone of a multiple zoning system, good plumbing fixtures. |
| B | (Good) | Central hot air heat is present, may be 1 zone of a multiple zoning system, good plumbing fixtures. |
| C | (Average) | Central hot air heat. |
| D | Economy | Central hot air heat. |
| E | (Minimum) | Central hot air heat, or less. |
| Baths (RM1 Structure Code) | ||
|---|---|---|
| A | (Excellent) | 2 ½ baths or more which requires modification adjustment, tile floor, tile wainscot, top quality fixtures. |
| B | (Good) | 2 baths or more which requires modification adjustment, tile or vinyl floor and wainscot, good fixtures. |
| C | (Average) | 1 bath is standard, usually vinyl floor and wainscot, average fixtures, lower grade tile may be used on floors. |
| D | Economy | 1 bath is standard, vinyl floor, may or may not have vinyl wainscot. |
| E | (Minimum) | 1 bath, usually shower stall, vinyl linoleum floor only. |
| Baths (RM2 Structure Code) | ||
|---|---|---|
| A | (Excellent) | 1 or 2 baths which will require a modification adjustment, tile floor, tile wainscot, top quality fixtures. |
| B | (Good) | 1 or 2 baths which will require a modification adjustment, tile or vinyl floor and wainscot, good fixtures. |
| C | (Average) | (Average) 1 bath is standard, usually vinyl floor and wainscot, average fixtures, lower grade tile may be used on floors. |
| D | Economy | 1 bath is standard, vinyl floor, may or may not have vinyl wainscot. |
| E | (Minimum) | 1 bath, usually shower stall, vinyl or linoleum flooring only. |
| Baths (RM3 and RM8 Structure Code) | ||
|---|---|---|
| A | (Excellent) | ½ or 1 bath which will require a modification adjustment, tile floor, tile wainscot, top quality fixtures. |
| B | (Good) | ½ of 1 bath which will require a modification adjustment, tile or vinyl floor and wainscot, good fixtures. |
| C | (Average) | (Average) ½ bath is standard and will require modification adjustment, usually vinyl floor and wainscot, average fixtures, lower grade tile may be used. |
| D | Economy | ½ bath is standard and will require modification adjustment, may or may not have vinyl wainscot. |
| E | (Minimum) | No bath usually found in this area. |
| Baths (RM7 Structure Code) | ||
|---|---|---|
| A | (Excellent) | 1 or ½ bath is common and requires modification adjustment, tile floor, tile wainscot, top quality fixtures. |
| B | (Good) | 1 or ½ bath is common and requires modification adjustment, tile or vinyl floor wainscot, good fixtures. |
| C | (Average) | No bath is present in standard, ½ bath may be present, vinyl floor and wainscot, avg. Fixtures, lower grade tile on floors. |
| D | Economy | No bath is present usually. |
| E | (Minimum) | No bath is present usually. |
Collection
The listing and collection of this structure code is different from most other structure codes. Page one of the Cost Calculation Form is devoted to listing and collection of Main Residence structure codes. The grade, interior and exterior conditions, year built, style of residence, and respective square footages of the different areas within the house are recorded here.
Application of RM Structure Codes in Relation to Building Styles
The following pages are devoted to explaining the proper use of the residence structure codes to value different styles of residential dwellings. The manual user should be familiar with coding for residence styles prior to reading this section of the manual. The purpose is to explain when to apply the respective structure code. Each style is separately described on a page format. The upper part of the first page will contain a picture of the residence style. The back side of the sheet will contain a sketch of the style in its most common form with the correct residence structure code shown on the sketch. The rest of the description sheet will be devoted to describing the elements and steps to properly collect and value.
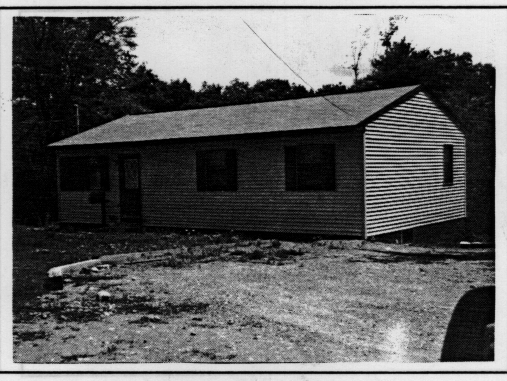
Ranch
This style residence is a single story structure. It has an open floor plan. There are usually three bedrooms, a kitchen, one bath, a living room, a full basement, and a roof associated with the cost. Variations to the standard ranches are the Rambler, the L-shaped, or the California. The roof line on this style is usually a low angle gable or hip style roof.
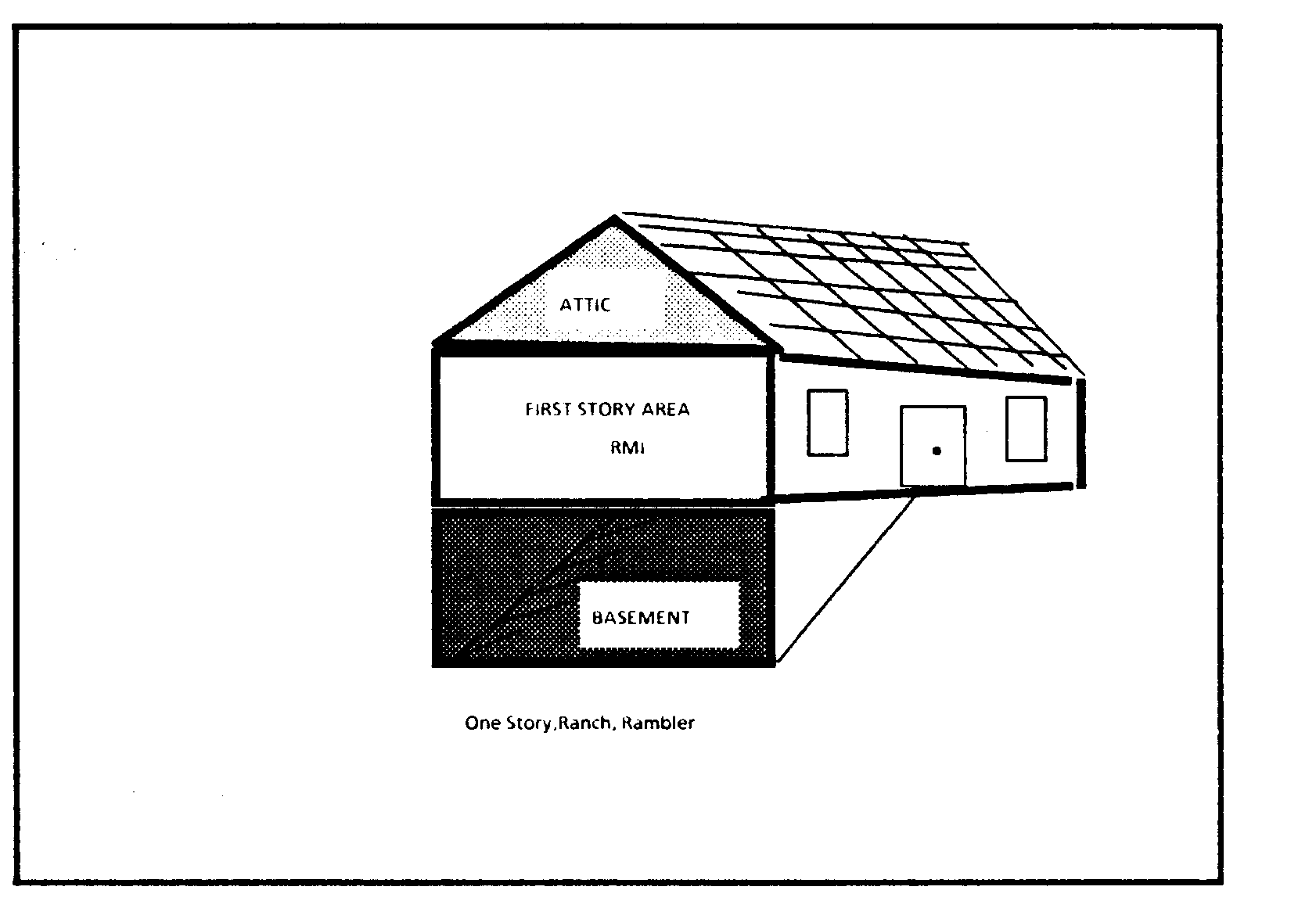
Necessary codes which should apply from the residence structure code list include only the RM1 structure, which is the First Story Area.
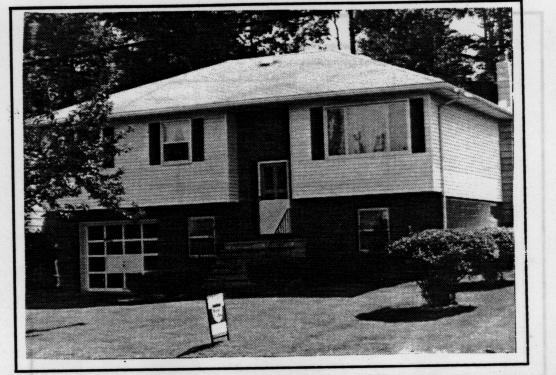
Raised Ranch
This style is characterized as having large spacious rooms with an open functional floor plan. There are commonly three bedrooms, a kitchen, one bath, and a living room in the first story area of the residence. The exterior wall is finished with aluminum, wood frame, or cedar shake. The major differences between this style and the ranch are that it is elevated to allow relatively easy conversion of the basement area to finished living space. The location of the entry acts a foyer between the basement and first story.
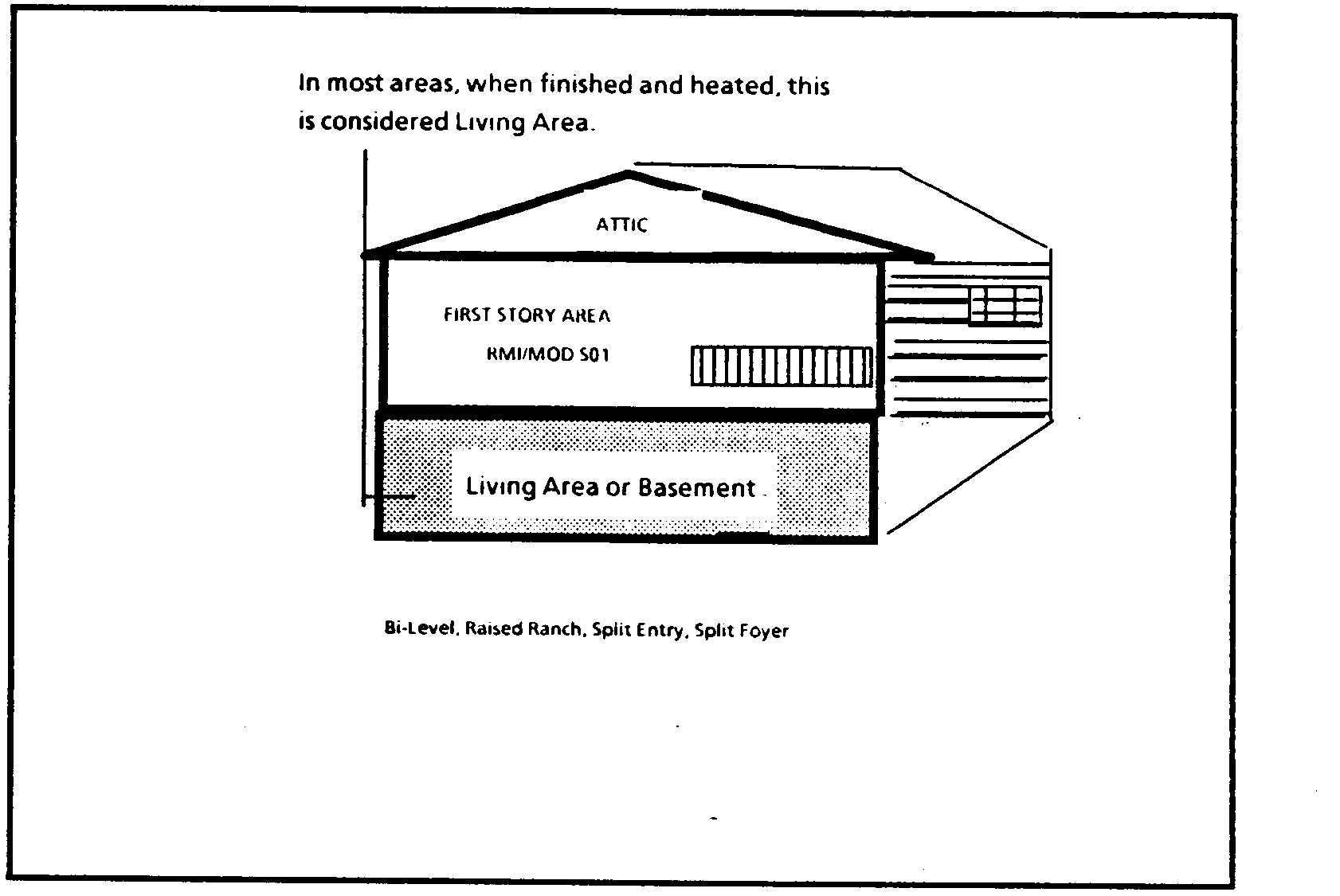
Raised ranch style residences require two modifications to the RM1 Residence, First Story areas. The S01 Raised Ranch modification makes the necessary percentage adjustment to cost. The basement is assumed unfinished and will be calculated as finished living area only when the 102 Finished Room Basement/Attic modification is utilized.
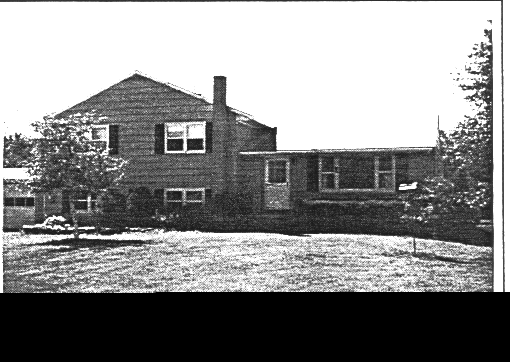
Split Level
This residence utilizes space in the basement as living area. It has multiple living areas, usually on three levels. The typical layout utilizes the upper-most level for bedrooms, the middle level for kitchen and living areas, and the basement area for family rooms or studies.
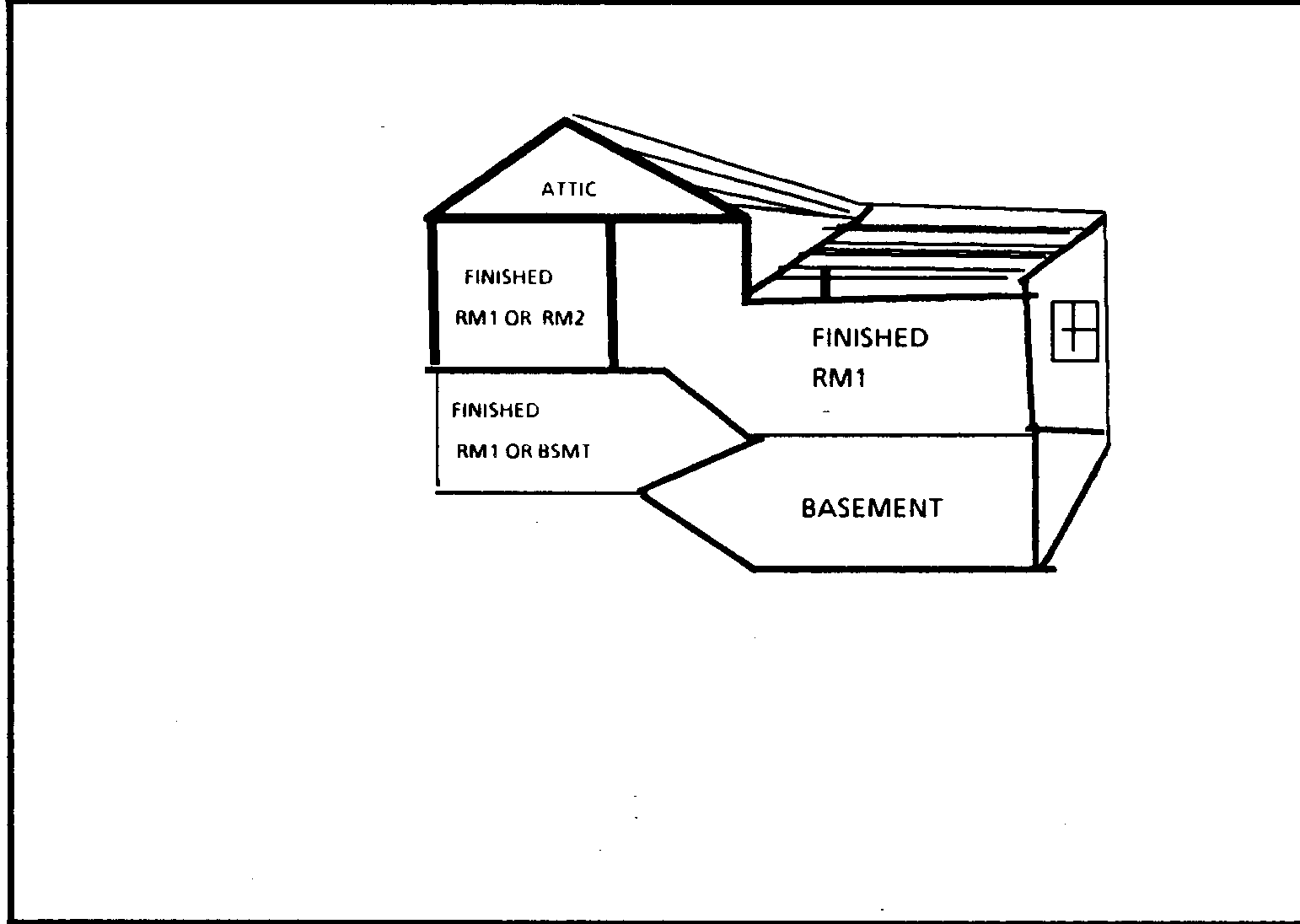
Many codes are necessary to collect this building style. Use of these codes depends upon location of the garage, slope of the lot, and location of the upper-most level. Generally, it will be necessary to use the RM1 Residence, First Story code, the RM2 Residence Additional Story code, and the 102 Finished Room Basement/Attic modification code.
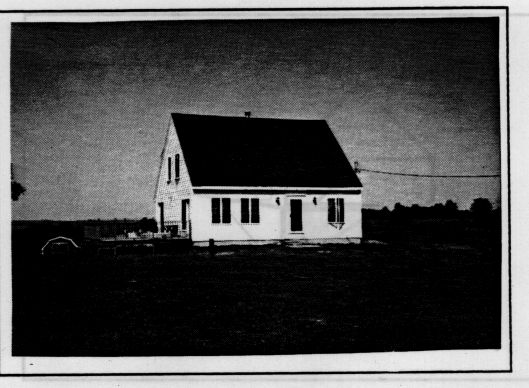
Cape Cod
This residence is considered a post World War II structure. The floor plan includes two bedrooms, a kitchen, a living room, a dining room and a bathroom. (The dining room may not always be present.) There is usually a permanent staircase leading to the second story whether or not the second story is finished. This staircase may be anywhere in the residence. Most frequently it is centrally located and separates the living area from the sleeping area. The roof line is set at steep angles so the second story can easily be converted from unfinished to finished area.
Dormers are often used to expand the second story area of the home. There are structure codes available to handle half story expansions which increase the usable square footage.
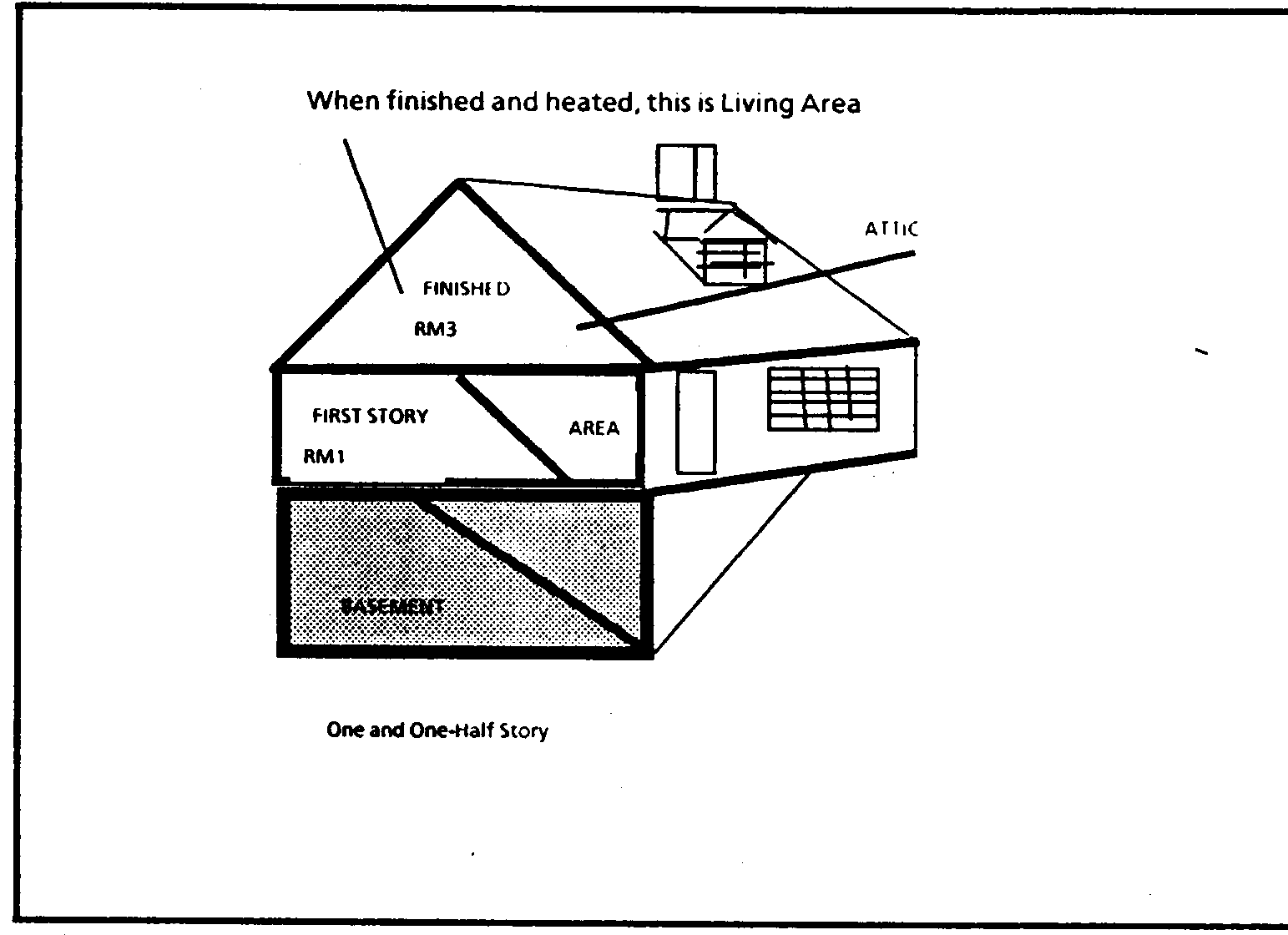
The necessary codes to consider when collecting this style home include: RM1 Residence, First Story; RM3 Residence, Finished ½ Story, RM4 Residence, Unfinished ½ Story, RM8 Residence, Finished 3/4 Story (utilized for full shed dormers), and RM9 Residence, Unfinished 3/4 Story.
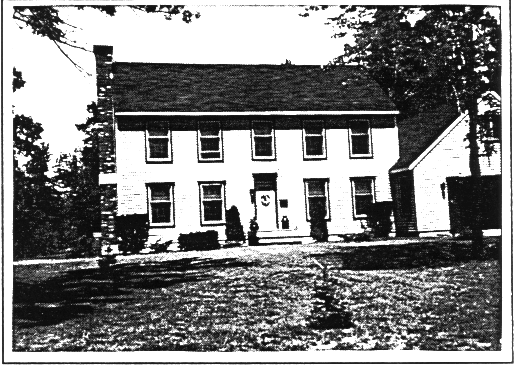
Colonial
There are many variations to this style residence. It is a style which has transcended time and changed to meet the needs of the marketplace. The Garrison Colonial, the New England Colonial, Dutch, Salt Box, Southern, and Modern are just a few of the various styles. They typically have two to two and one half stories. The only similarities between the varied styles are a balanced floor plan, a symmetrical exterior appearance, frequently shuttered windows, a central or side entrance, large columns around the entryway, and a gable roof style. Common exterior finished include wood frame and aluminum.

To value the common modern Colonial, the collector will usually apply the RM1 Residence, First Story, the RM2 Residence, Additional Story and sometimes the RM7 Residence, Finished Area Over Garage. Older Colonials may vary depending upon whether or not the second story is three-quarter or full second story area. The Dutch Colonial may even require that the user determine if the roof pitch merits a 90% or 80% of the first floor area adjustment. Exercise care not to classify old styles as colonials.
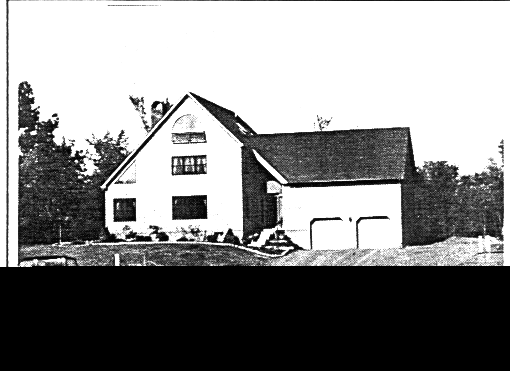
Contemporary
This residence style is built in multiple combinations. It may be one story, one and one half stories or two stories. It is low cut in profile and has many large and plentiful windows. The design offers the greatest use of exterior and interior residence space. Common exterior wall materials include slant siding with Texture 1-11 siding, or other materials which project a modern appearance. The typical roof line is broken and long.
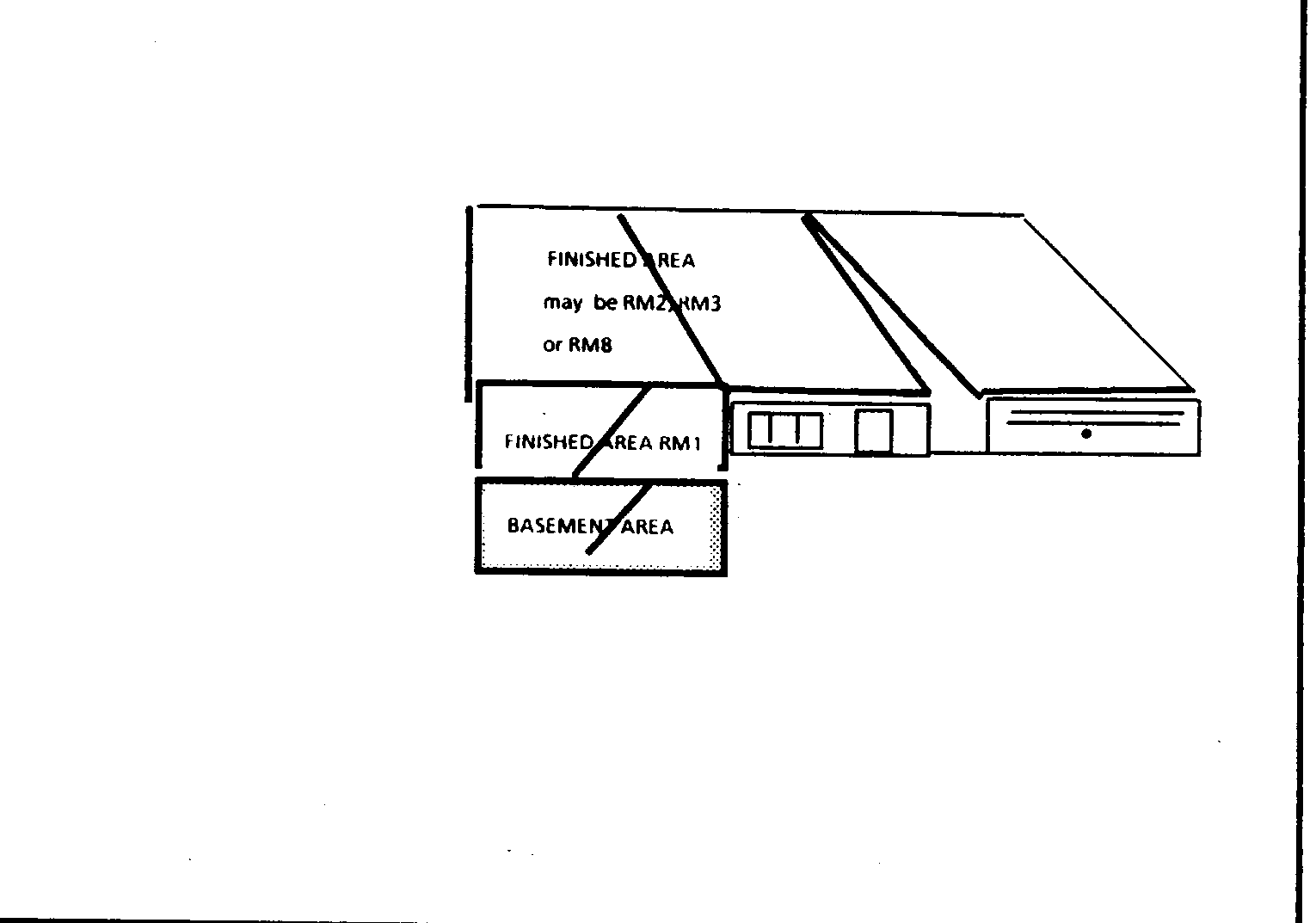
The necessary codes which are used to calculate this residence will vary. Most frequently the RM1 Residence, First Story Area will be used and combined with either the RM2 Residence Additional Story, RM3 Residence, Finished ½ Story or RM8 Residence, Finished 3/4 Story code. Most of these homes are built with an abundance of wasted space and are often built with materials which are high in cost yet only average in construction quality and durability. They tend to cost more per square foot than some other styles. The B Grade (Good) construction quality will most frequently apply.
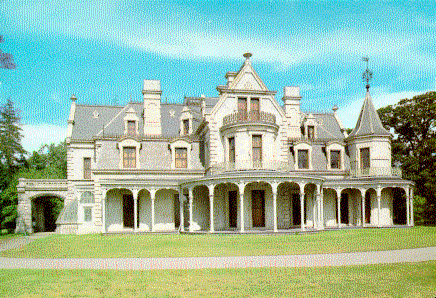
Mansion
No two mansions are the same and this style should only be used with either the A Grade (Excellent) or B Grade (Good) cost tables to reflect the superior construction. These should be differentiated from the large old style which will not have the quality or character of the mansion. This style will exceed ten rooms with a bathroom for every bedroom. The most expensive materials are used. Cathedral ceilings, archways, and large open rooms are common.
Separate servants quarters may be within the floor plan of the home. Several kitchens, large dining rooms, and other rooms to entertain are common. The entryway is huge and large pillars are often used.
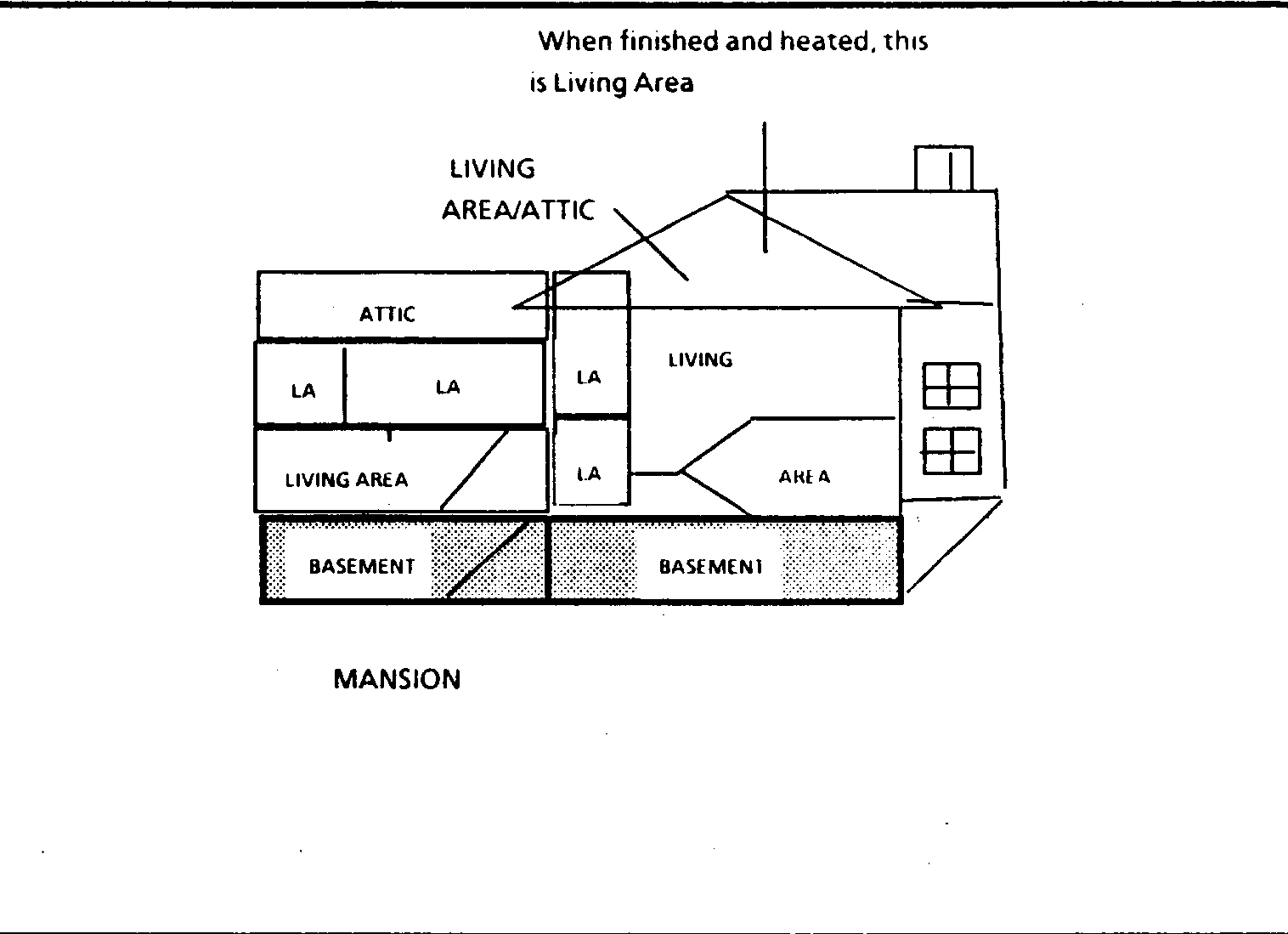
There is no list of structure codes that will be necessary to use to collect this style. It will often require the use of all or most of the residence valuation tables to completely value the floor plan.
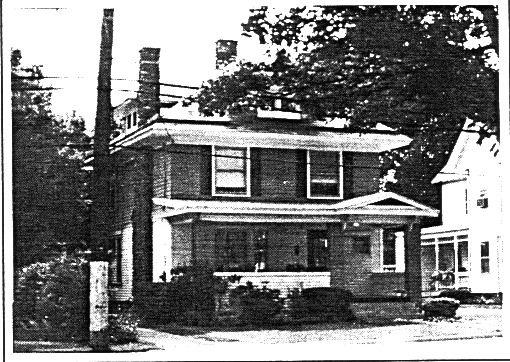
Old Style
This residence style may encompass many varied sizes and combinations of several or all of the residence structure codes. Normally, there are many rooms with several evidences of expansion and no characteristic floor plan. This home is older and shows signs of physical and functional obsolescence. It is not as appealing as the Mansion nor as symmetrical as the older Duplex. The best are average grade construction quality (they are also the most common). Story height may vary from one and one half stories to three or four stories. Usually they are two stories in height. The high interior ceilings, floor plan lacking utility and a minimum of insulation make them difficult to heat and maintain.
Functional obsolescence is very common and should be considered in valuation. It plays a key role in the replacement cost new less depreciation value of the home.
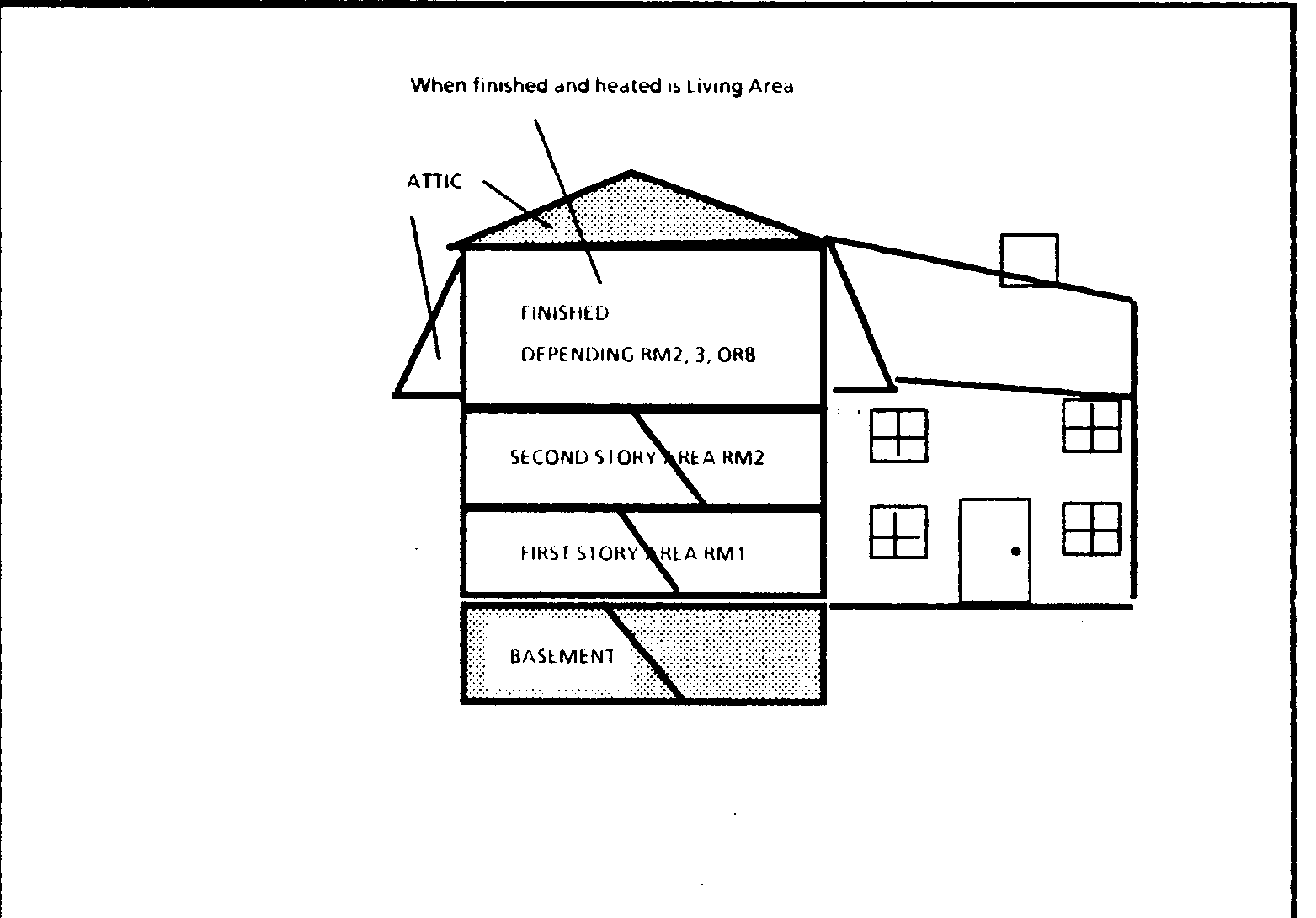
Any combination of all the residence collection codes may be necessary. Most frequently, the RM1 Residence, First Story and the RM2 Residence, Additional Story will be necessary for valuation.
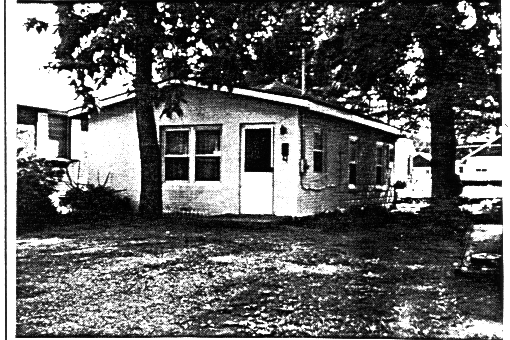
Cottage
This style residence is very similar to the Bungalow. It usually will not exceed 1000 square feet (92,90 m²) in size and will be approximately 700 square feet (65,03 m²) in size. It has a low roof pitch with either a gable or hip roof. It is normally almost square. The interior is simply finished, it may or may not have plumbing, electricity, or heat. This residence is used as a camp or a starting residence and may be D Grade (Economy), or E Grade (Minimum) construction quality. There are five rooms in most cottages; living room, kitchen, bath and two bedrooms.

The RM1 Residence, First Story base cost table is necessary.
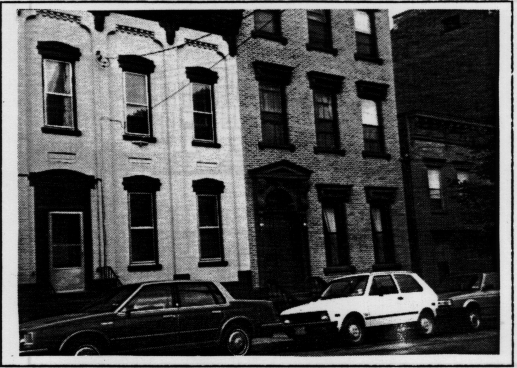
Row House
Row Houses are normally older structures which may share a common wall between neighboring residences. They sometimes share an entire city block and the two to five stories in height. More recently, townhouses are being constructed which share many similarities with this style. They are a dense population structure which will often occupy the entire lot. The exterior finish is usually brick and they have a flat roof.
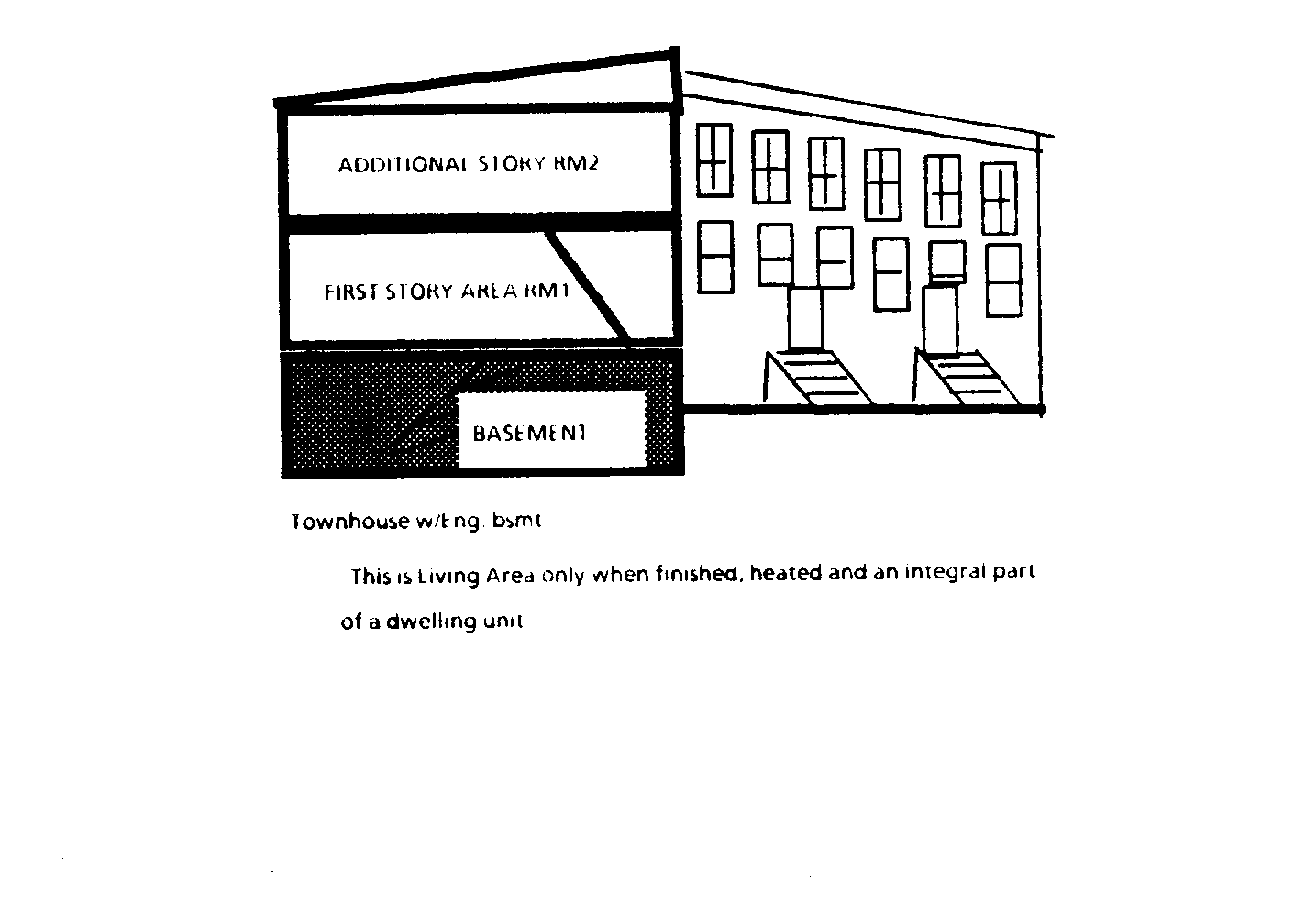
The necessary codes the manual user should apply from the residence structure code list include the RM1 Residence, First Story and any necessary number of RM2 Residence, Additional Story structure codes. It is assumed that an unfinished basement is included in the first story area. If the basement area is finished a modification, 102 Finished Room Basement/Attic must be made.
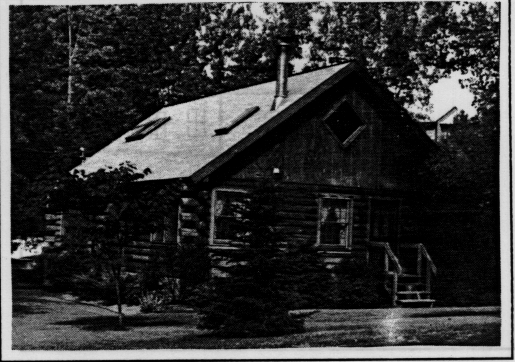
Log Cabin
As indicated, this style is constructed of logs. It should be easy to distinguish. Wide variances in construction costs exist and currently there are no cost tables available which are generated solely for the log cabin. It is recommended that the user consider a B Grade (Good) construction quality to reflect the increased cost to build. Package prices for these homes usually can be multiplied a minimum of two and one half times before they are completely constructed. RM1 Residence, First Story entry.
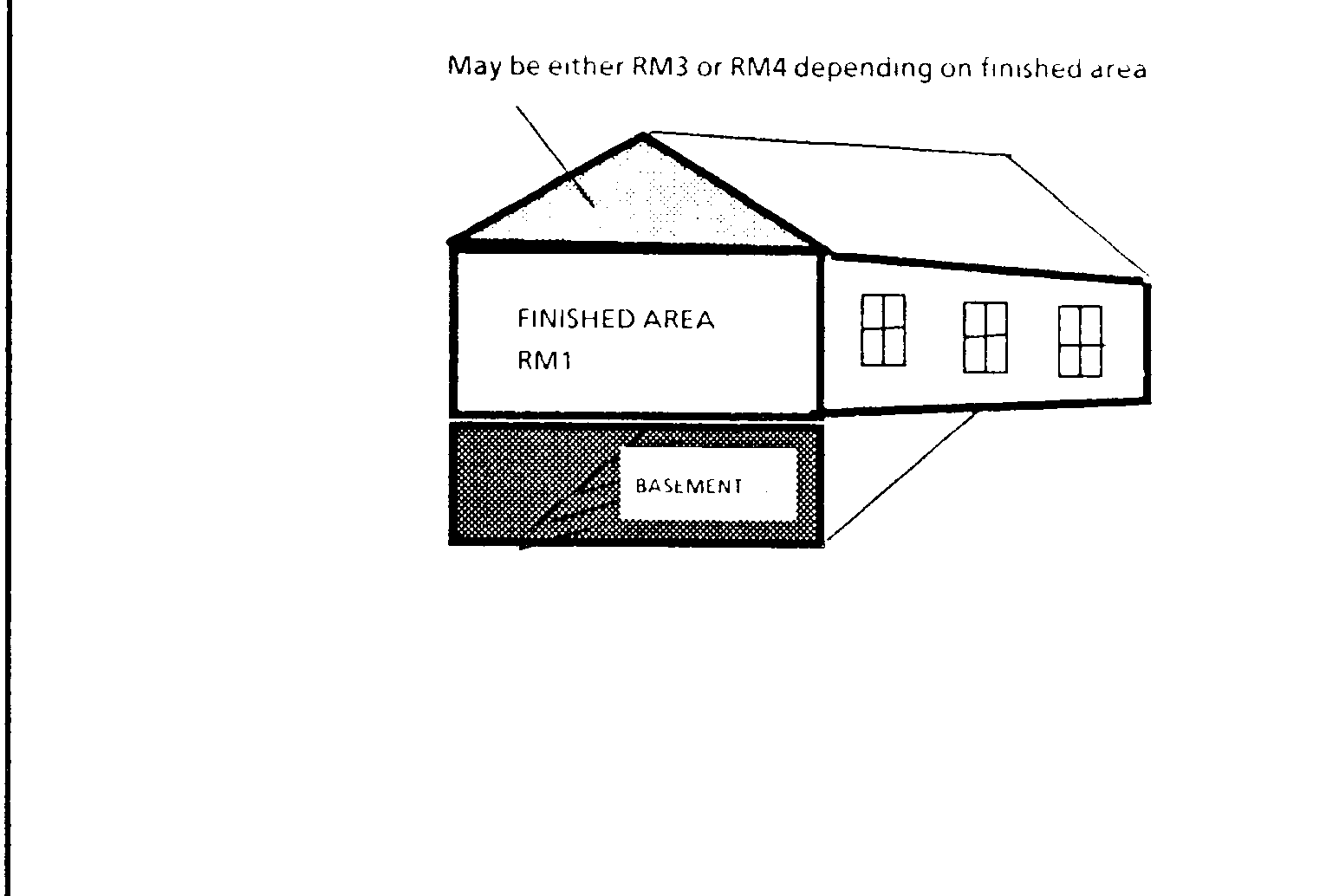
Log cabins can be constructed to any size or story that the owner chooses. However, in most instances they are one story or one story with a loft area. The log home normally will only need the RM1 Residence, First Story entry.
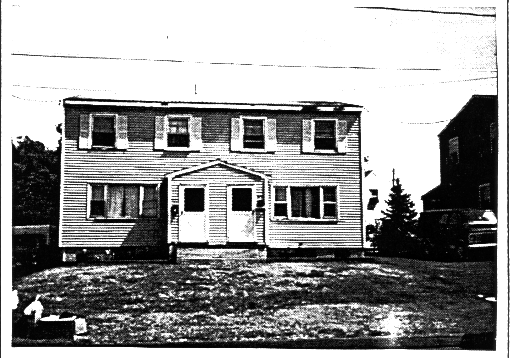
Duplex
This style is designed to categorize both old and new two family residences. There are basically two true models, the vertical and horizontal type. The vertical type tends to be older and has one rental unit situated on top of another. It is a common city residence and is often listed erroneously as an Old Style. It is recommended that all older two stories which are two-family residences be collected as a Duplex rather than an Old Style. The newest style is usually a horizontal, side-by-side unit. It often resembles the Raised Ranch or the Colonial style and is usually symmetrical, with a balanced array of windows, doors, and garages.
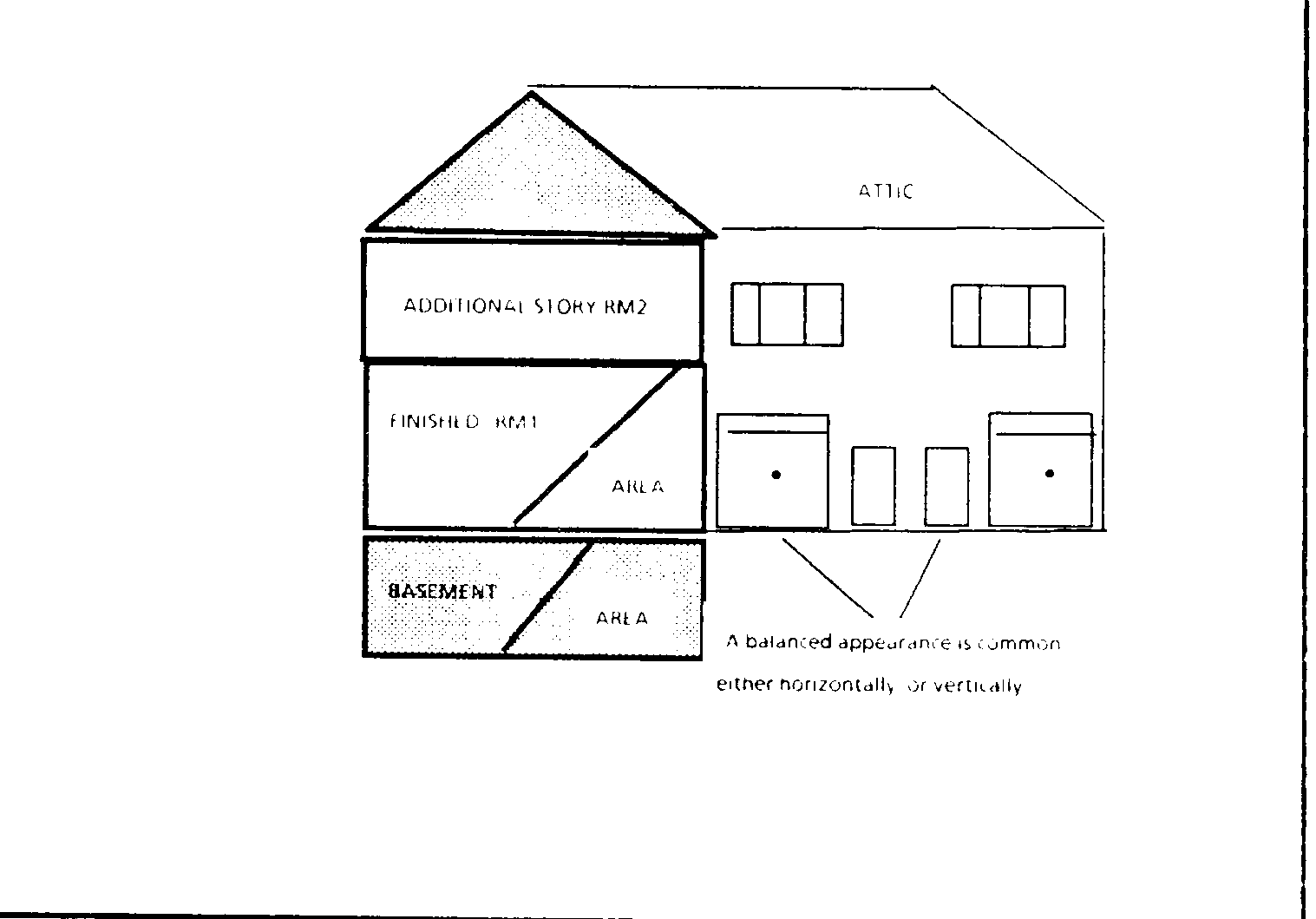
Depending on whether the layout is vertical or horizontal, the RM1 Residence, First Story and sometimes the RM2 Residence Additional Story will be necessary to properly cost this residence style.
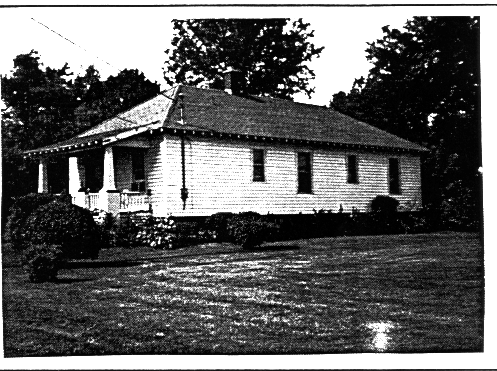
Bungalow
This is a small house usually averaging less than 1,000 square feet (92,90 m²) in size. Built most frequently in the early 1900's, they reached peak popularity in the late 1920's. They were built with two or three bedrooms in a row on one side of the interior floor plan with a living room - dining room combination, a kitchen, and a pantry opposite the three bedrooms. This floor plan is considered outdated and as such displays some functional obsolescence. Front and rear porches are common; one is usually covered or enclosed and is used as an entryway or for storage. In some cases they have a half story area which is finished.
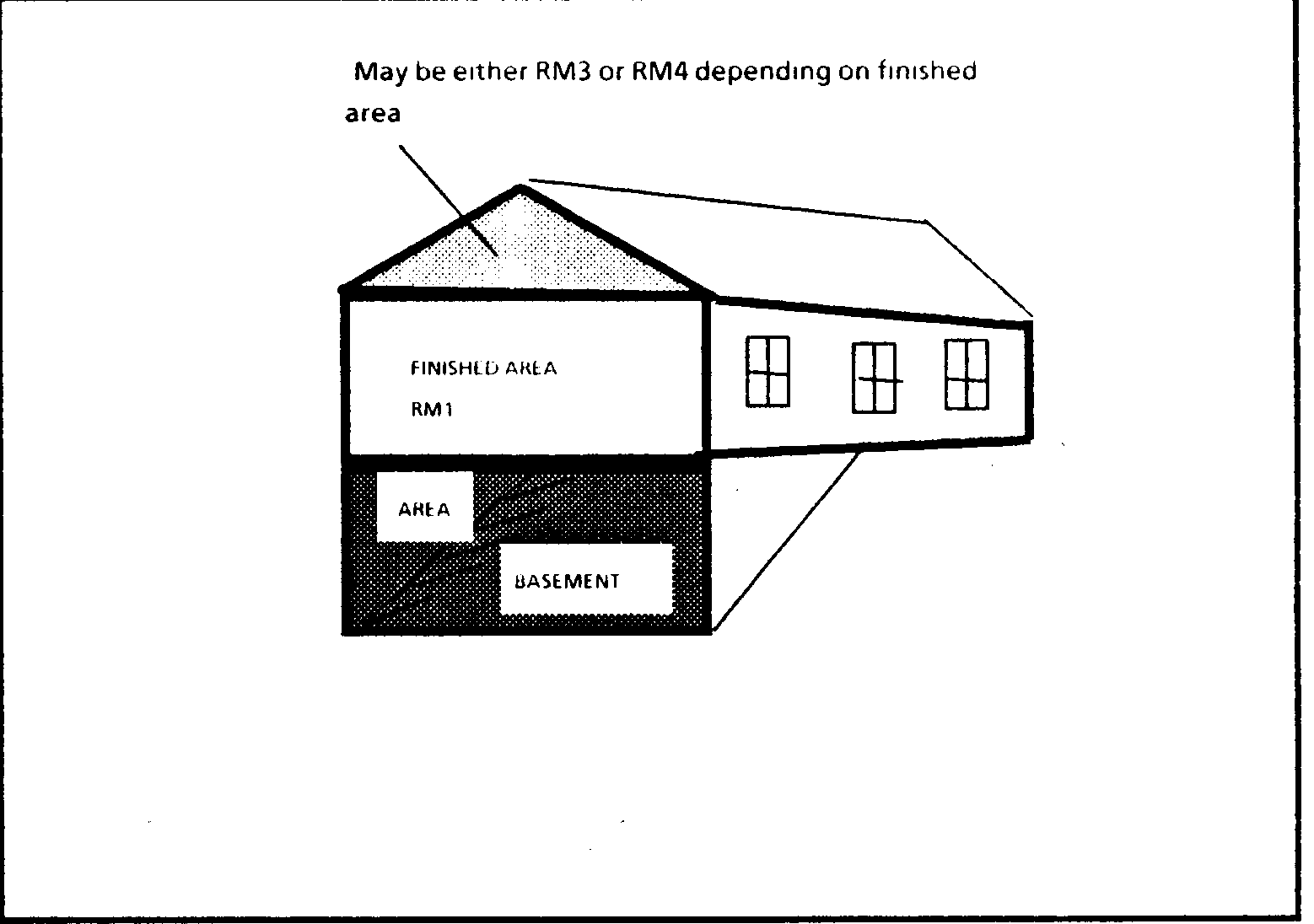
Apply the RM1 Residence, First Story and in some cases either RM3 Residence, Finished ½ Story or RM8 Residence, Finished 3/4 Story depending upon whether a dormer is present in the half story area. It is not necessary to account for the unfinished half story unless there is ready access to that area through a permanent stairway.

Townhouse
Townhouses are multiple single family dwellings of varied style which typically are two stories in height and share common walls. They generally consist of frame construction and have been built subsequent to 1950. These differ from condominiums in that the land is individually owned. Some residences, although fitting a particular building style, may fall outside the criteria shown.
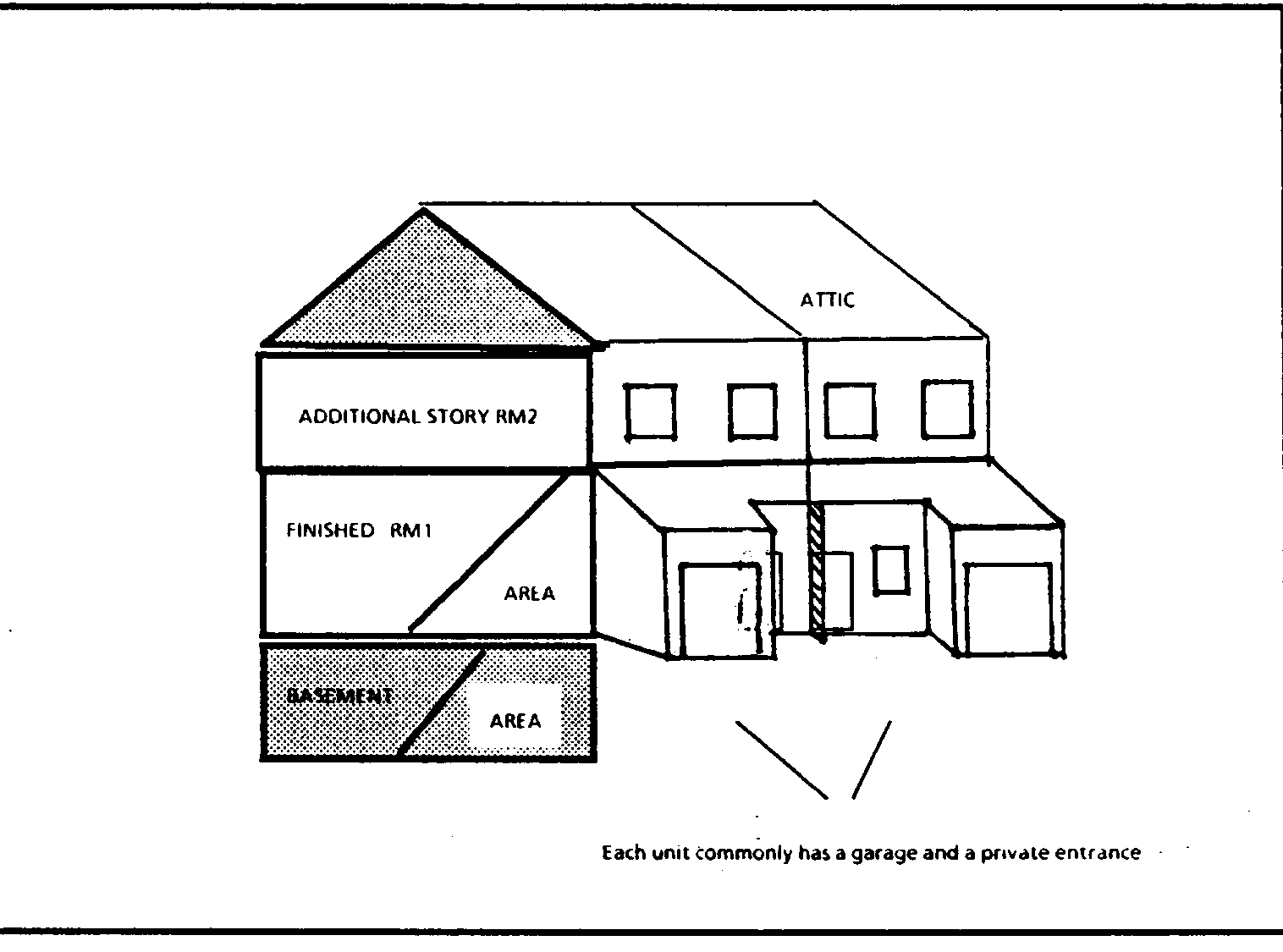
The RM1 Residence, First Story and usually the RM2 Residence Additional Story will be necessary to properly cost this residence style. However, it may also only require RM1 and RM3, Residence, Finished ½ Story. There may be anywhere from two to several units within one continuous structure.
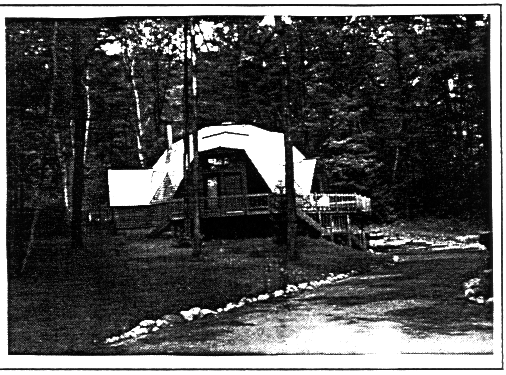
Other Style
The "Other" is a catch all for those residences which do not easily fall into specific categories. The basement house shown above is an "Other" type style. They often are designed in an inferior manner and will often exhibit signs of both functional and physical obsolescence. The floor plan in these residences has no set format. Contemporaries and Solar Homes should not be listed as "Other" style residences. Earth-sheltered homes should be classified as contemporary.
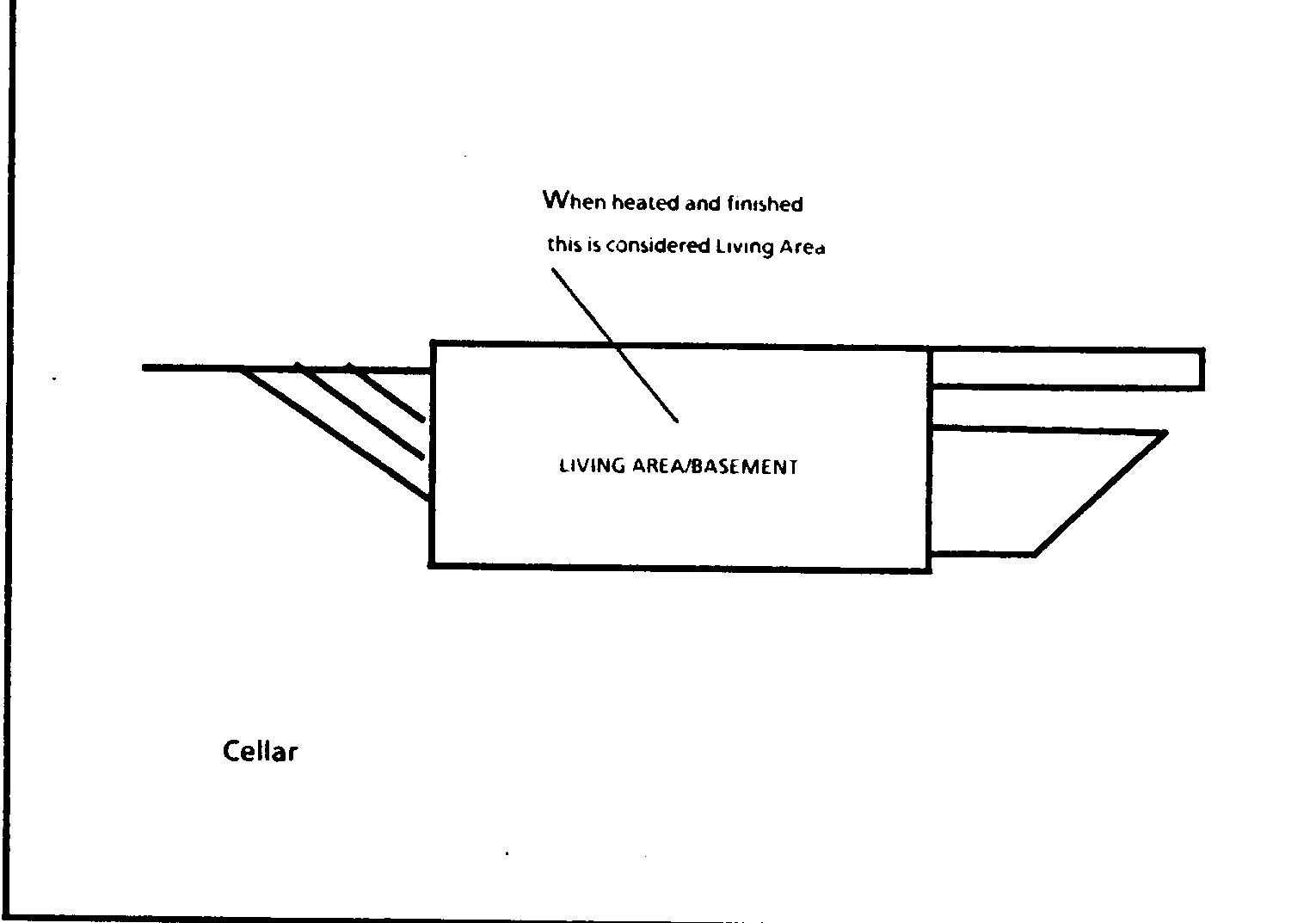
There is no one set method for collecting and utilizing the residence structure codes for valuation. In most cases these homes should be valued on an individual basis. The RM1 Residence, First Story will be used most often. The example above will not use the RM1 code. Instead, the Other residence style should be noted and the living area should be listed as finished basement.
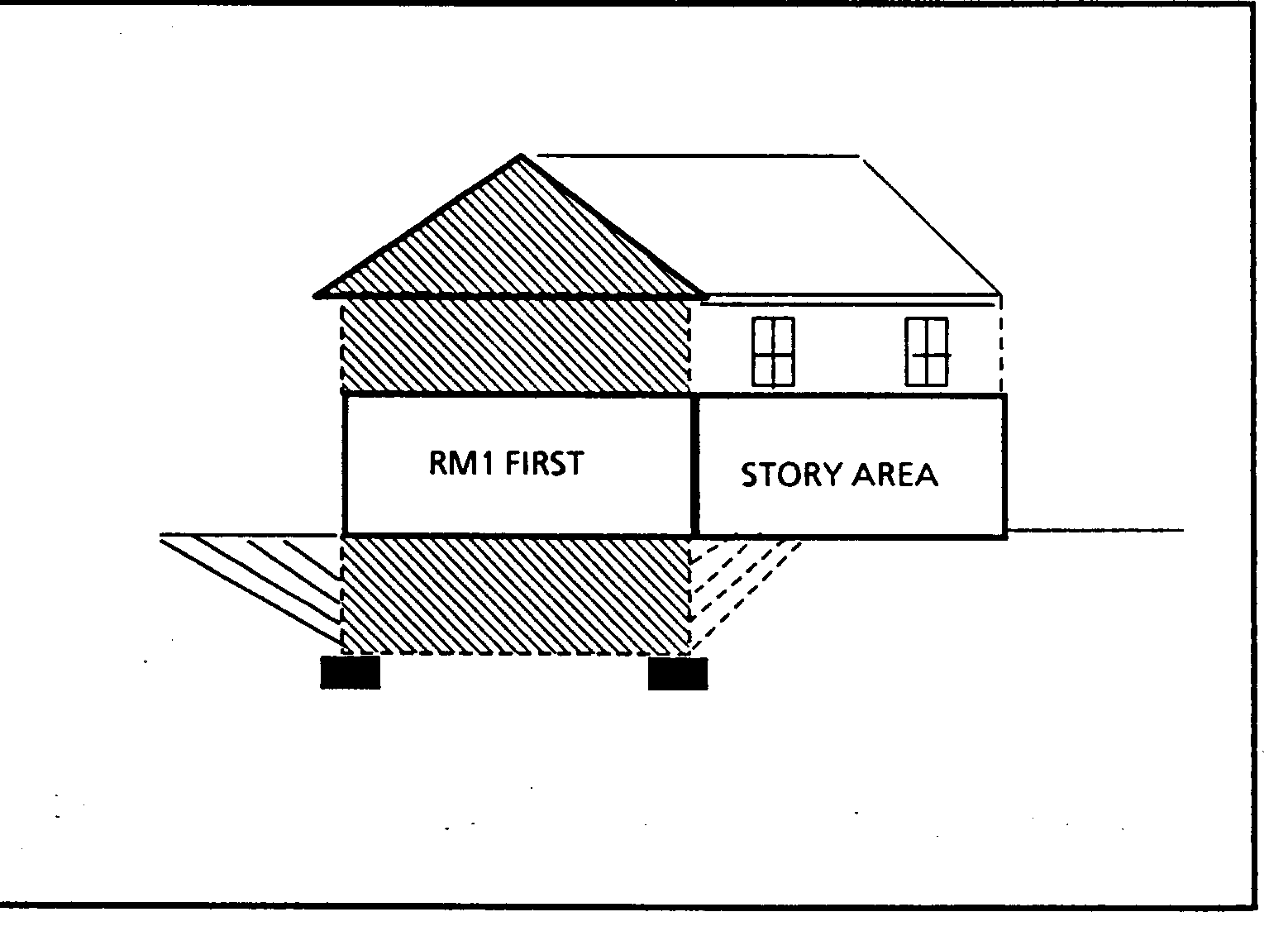
RM1 Residence, First Story
The first story residence structure code is used to collect the first level of the residence. It is the area immediately above the basement plane of the structure. Most residence styles will use this to reflect the first story of living area. The base costs include:
- bedrooms with good sized closets
- bathroom
- kitchen
- living room
- full unfinished basement (7'4" – 2.2 m)
- central heating, hot air type
- aluminum or vinyl siding
- roof, asphalt shingle or comparable material
- 10" x 20" (25,4 x 50.8 cm) footings
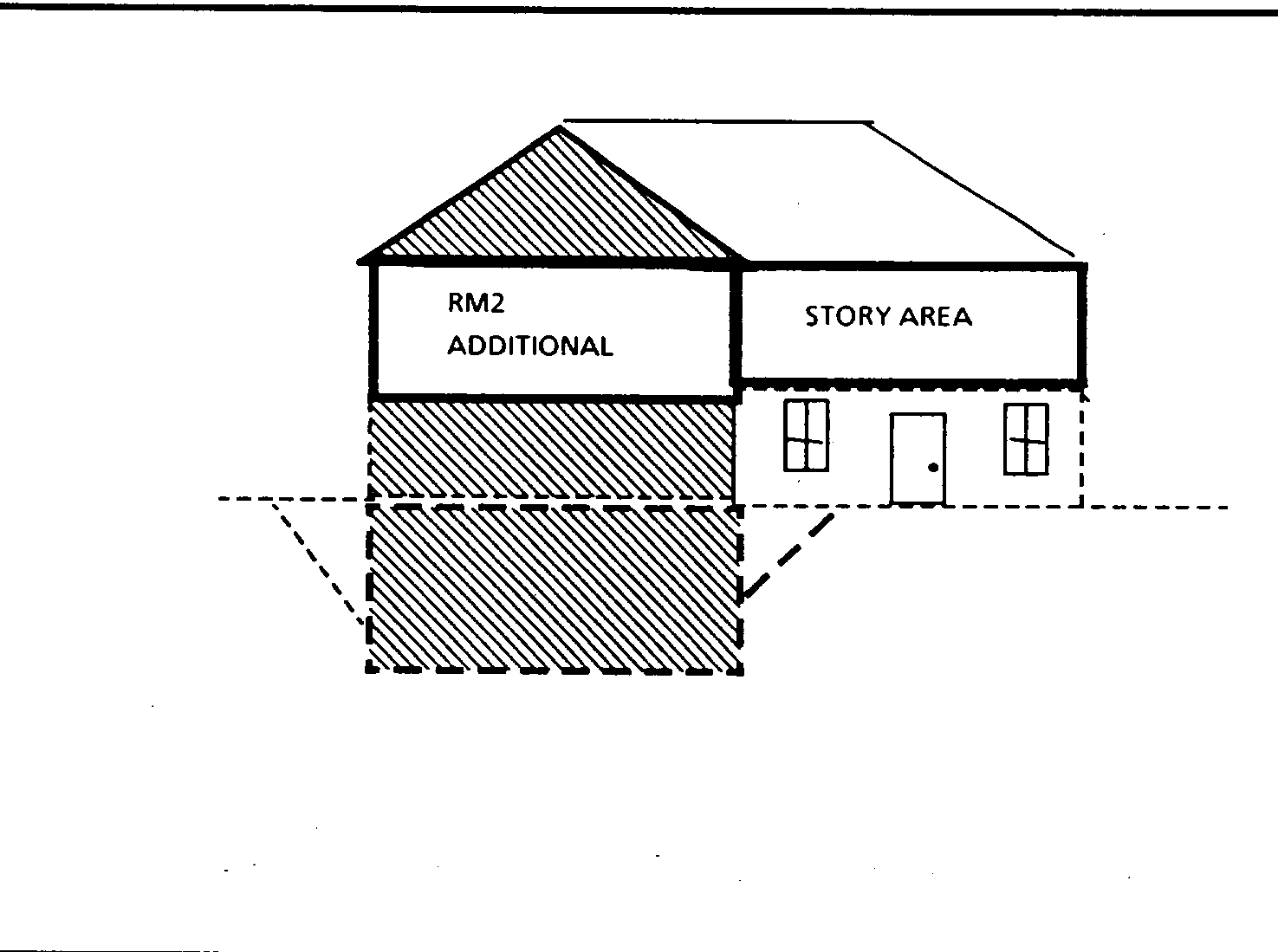
RM2 Residence, Additional Story
The additional story residence structure code is used to collect any level of the residence which is considered an upper level full story. This would pertain to second stories, third stories, etc. It describes a full story with minimum 6' kneewalls at the eave-line. Residence styles which commonly will use this structure code include Colonials, Mansions, Contemporaries, and Old Styles. The base costs include:
- bedrooms with good sized closets
- central heating, hot air type
- aluminum or vinyl siding
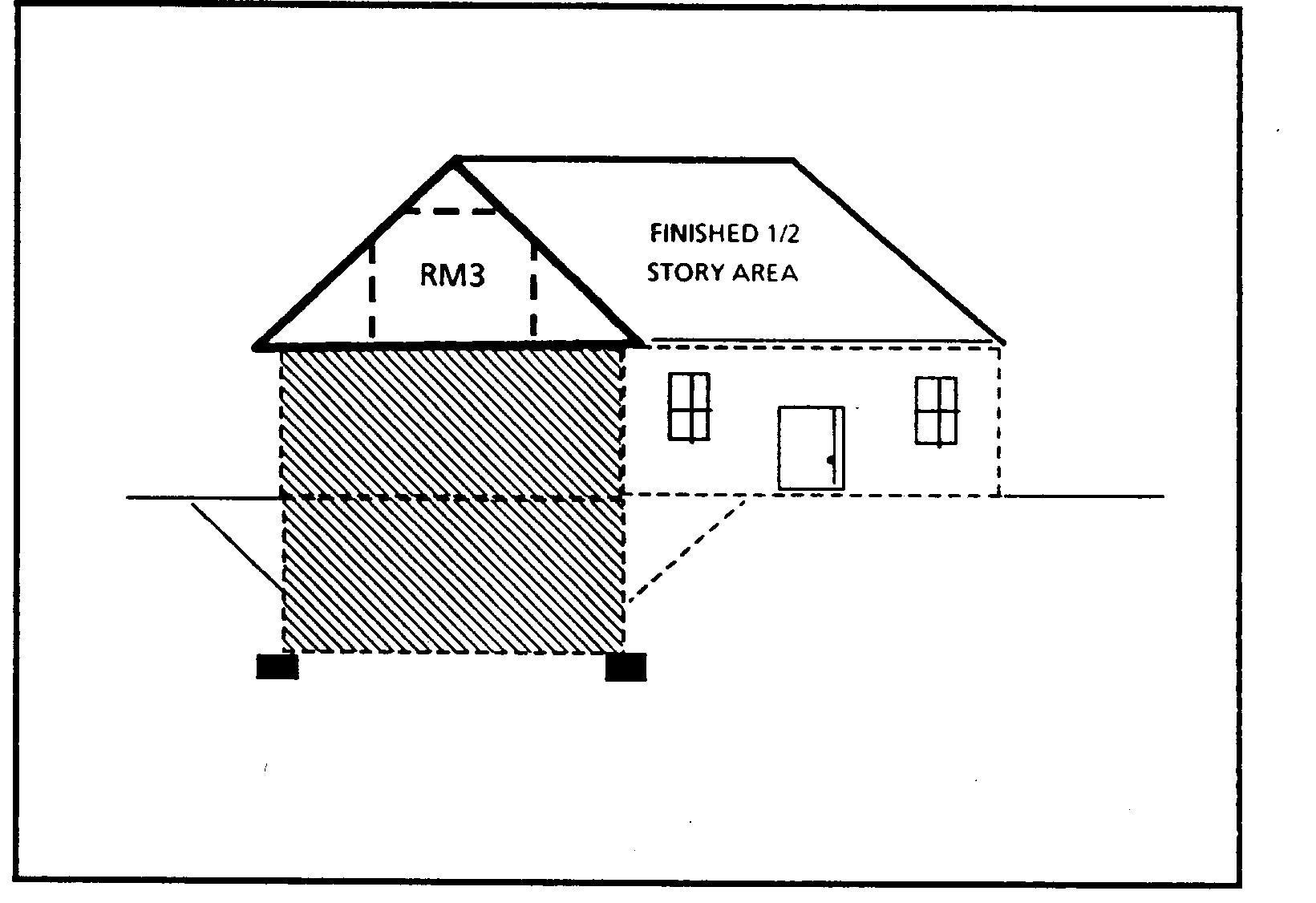
RM3 Residence, Finished ½ Story
The finished ½ story, residence structure code is used to collect any ½ story area of the residence which is finished for living purposes. This would include all half stories which are finished and do not have a full dormer or the equivalent of that dormer. This would have a 4' to 6' (1.2 to 1.8 m) kneewall on both sides of the roof line. Residence styles which commonly use this structure code include Cape Cods, Bungalows, some Old Styles and Contemporaries. The base costs include:
- bedroom(s) with good sized closets
- central heating hot air type
- aluminum or vinyl siding
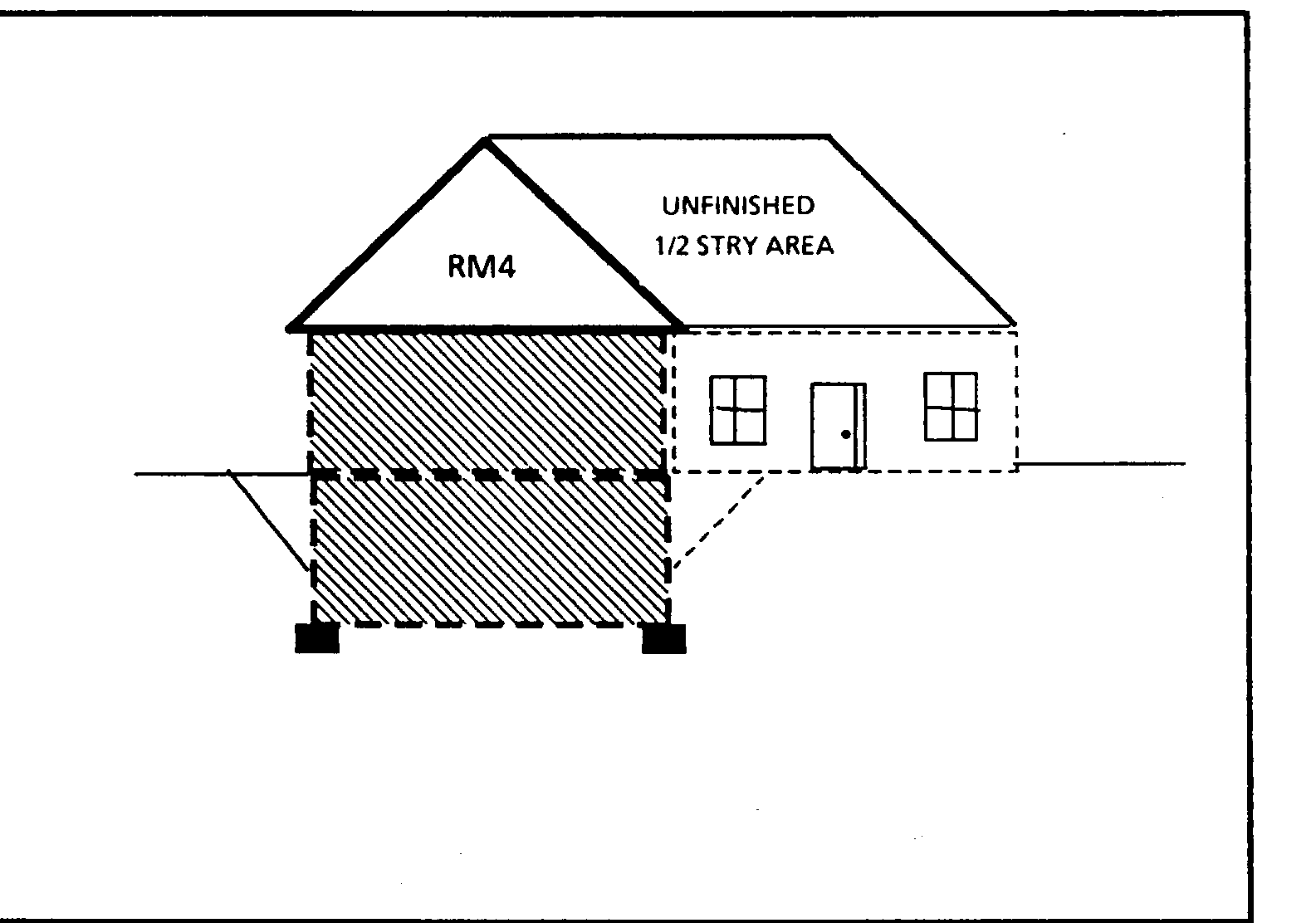
RM4 Residence, Unfinished ½ Story
The unfinished ½ story structure code is used to collect any level of the residence which is considered a half story area feasible to finish but as of yet not finished. Areas which are not readily finishable should not be collected as RM4. This area would have a 4' to 6' (1.2 to 1.8 m) kneewall on both sides of the roof line. Residence styles which commonly use this structure code include Cape Cods and Bungalows. The base costs include:
- HVAC is readily available
- aluminum or vinyl siding
- structural floor and joists
- insulation
- windows
- stairs
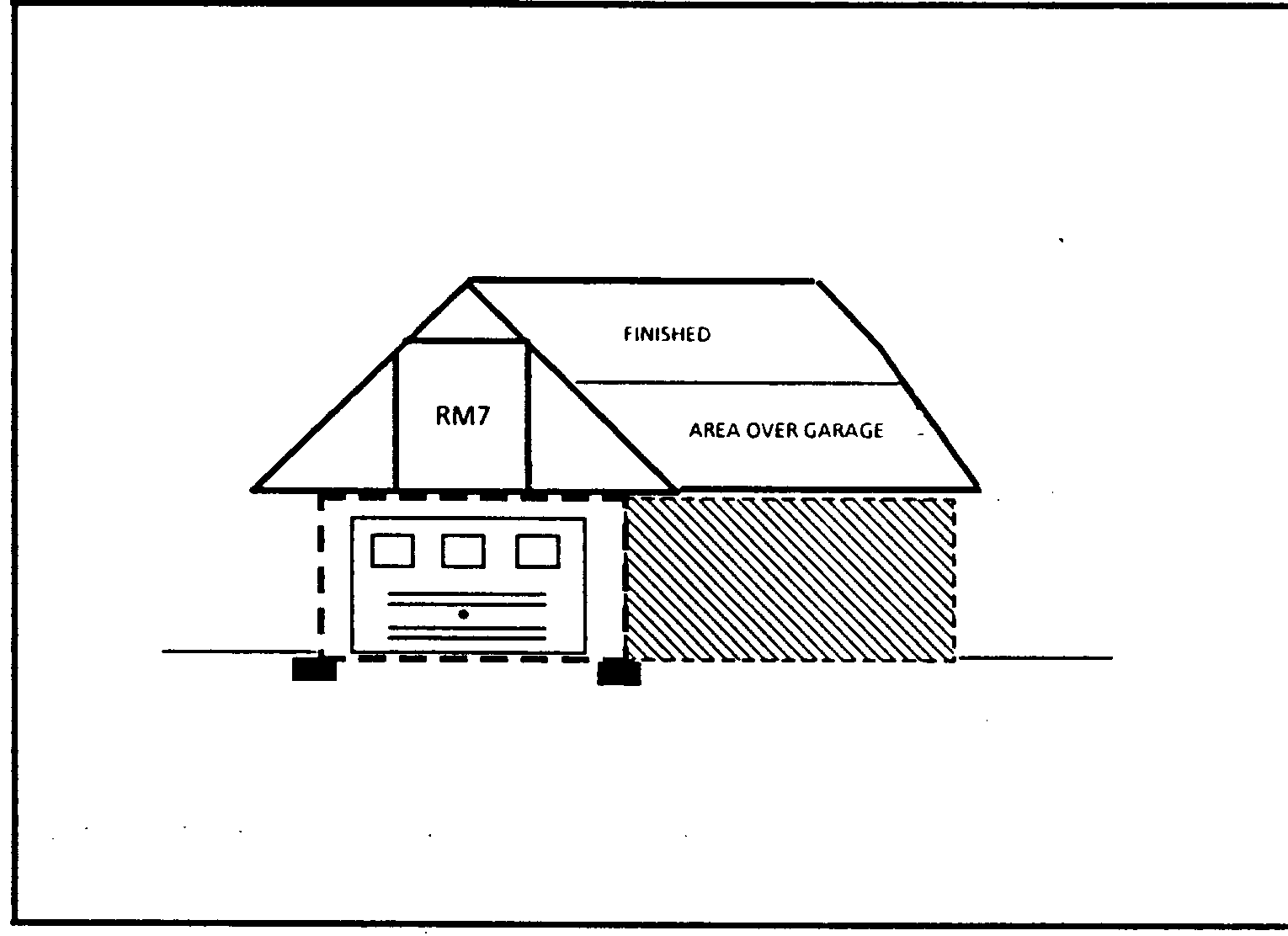
RM7 Residence, Finished Area Over Garage
The finished area over garage structure code is used to collect any area over the garage which is finished. In most cases the height will be less than a full story and contain a bedroom. In some cases, especially in better grade homes, more than one bedroom and also a bath will be present. A 4' to 6' (1.2 to 1.8 m) kneewall on both sides of the roof line is common. The most common residence style which uses this structure code is the expansion ranch. The base costs include:
- bedroom(s)
- bathroom may be present
- central heating hot air type
- aluminum or vinyl siding
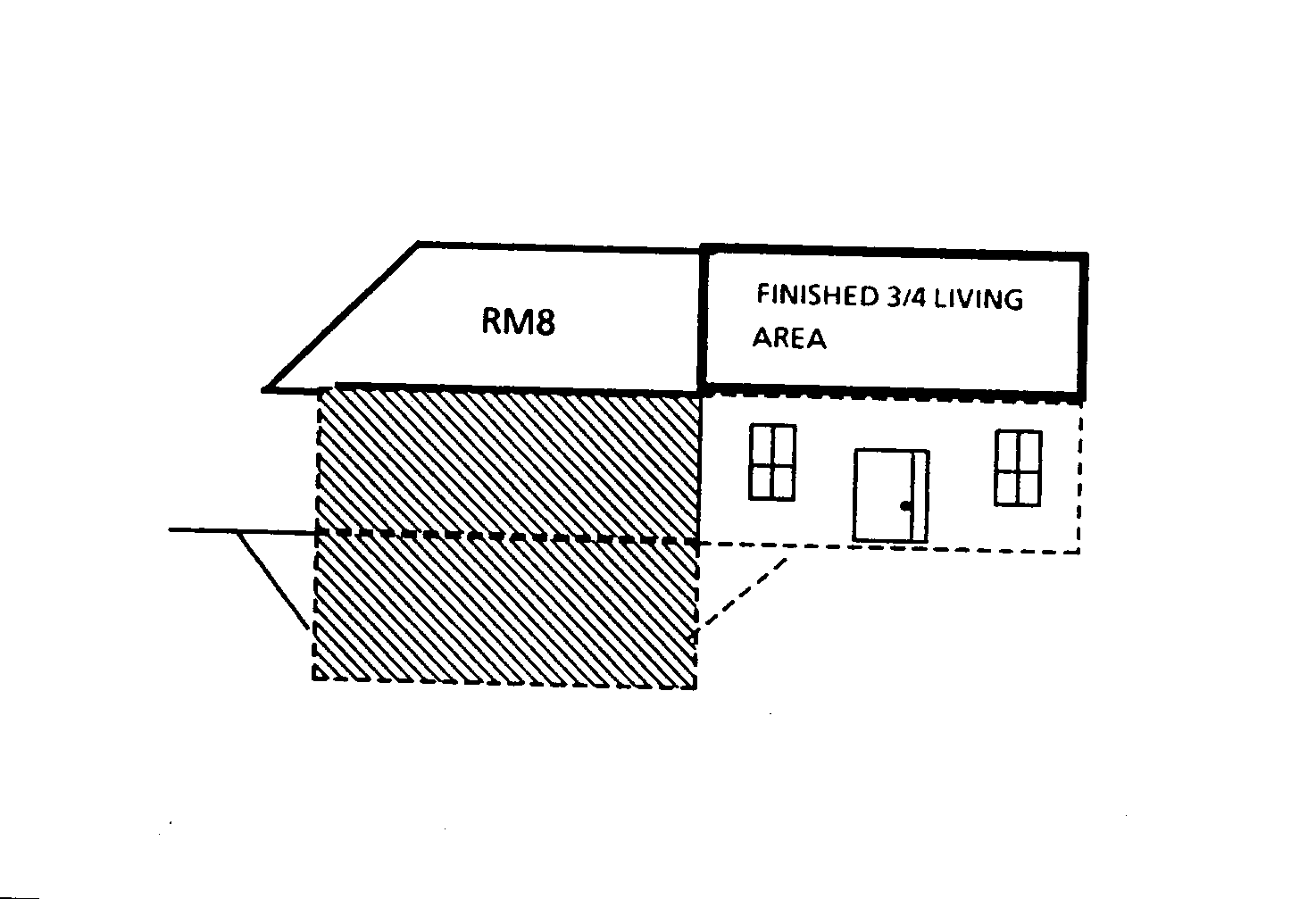
RM8 Residence, Finished 3/4 Story
The finished 3/4 story residence structure code is used to collect any 3/4 level of the residence which is finished for living purposes. This would include all half stories which are finished and do have a full dormer or the equivalent of that dormer. This would have a 4' to 6' (1.2 to 1.8 m) kneewall on one side of the roof line and a full wall on the other side. Residence styles which commonly use this structure code include Cape Cods, Bungalows, some Old Styles, and Contemporaries. The base costs include:
- bedroom(s)
- central heating hot air type
- aluminum or vinyl siding
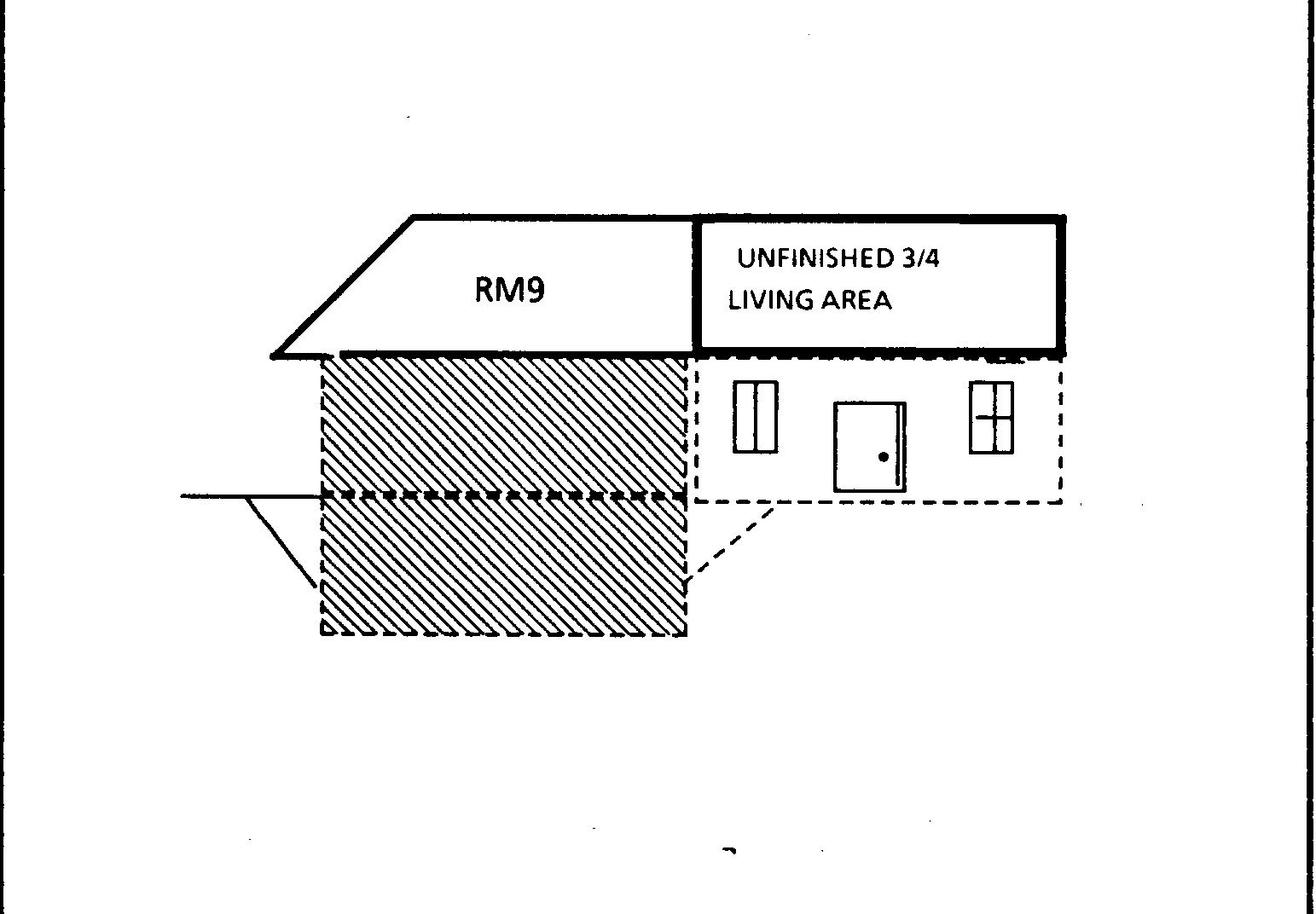
RM9 Residence, Unfinished 3/4 Story
The unfinished 3/4 story residence structure code is used to collect any level of the residence which is a 3/4 story area feasible to finish but as of yet not finished. Areas which are not readily finishable should not be collected as RM9. This area would typically have a 4' to 6' (1.2 to 1.8 m) kneewall on one side of the roof line and full wall on the other side. Residence styles which commonly use this structure code include Cape Cods, Bungalows, some Old Styles and Contemporaries. The base costs include:
- HVAC is readily available
- aluminum or vinyl siding
- structural floor and joists
- windows
- stairs
- insulation
http://www.orps.state.ny.us/assessor/manuals/vol7/part1/section2/sec2b.htm
GLOSSARY
Basement: cellar. The part of a building that is wholly or partly below ground level
Cornice: The moulded and projecting horizontal member that crowns an architectural composition || a top course that crowns a wall. || a decorative band of metal or wood used to conceal curtain fixtures.
Foyer: Lobby, entrance hall; a vestibule. Gable: The generally triangular section of wall at the end of a pitched roof, occupying the space between the two slopes of the roof.
| Traditional Gable End | |
|---|---|
| Straight Fan Light | |
| Arched Fan Light Option 1 | |
| Arched Fan Light Option 2 | |
| Open Radius Gable End |
Hip (style) roof: One formed by four walls sloped in different directions with the two longer sides forming a ridge at the top. Example:
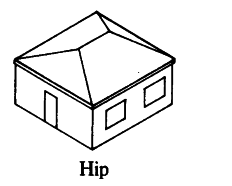 Rambler: style of house that extends sideways or in depth, therefore "rambles" –walks recreationally, for pleasure or exercise– (also known as ranch-style houses or California ramblersShake: A rough shingle –board, plank– used to cover rustic buildings, such as barns.
Rambler: style of house that extends sideways or in depth, therefore "rambles" –walks recreationally, for pleasure or exercise– (also known as ranch-style houses or California ramblersShake: A rough shingle –board, plank– used to cover rustic buildings, such as barns.
Square footage: the average measure of a property or land plot in square feet (sing. Square foot). One square foot = 929.03 cm², or 0.09 m². In Decimal Countries, Real Property / Real Estate Companies speak about square metrage. One square metre (1.00 m²) = 10.76 Sq.ft (square feet).
Story: AmEng spelling for BrEng storey, plural stories or storeys a floor or level of a building.
Two by four (plural two by fours, primarily US) A length of sawn wood of cross section 2 inches by 4 inches (5.08 x 10.16 cm), most often employed as structural framing lumber (dimension or dimensional lumber).
ejercicio: realizar una tasación, utilizando una tabla basada en el esquema anterior
proponer ejemplo de oferta de empleo (ver anuncio de coronilla)
THIS UNIT’S QUOTE: “We learn by example and by direct experience because there are real limits to the adequacy of verbal instruction.” –Malcolm Gladwell
THEORY: Grammar review: Use of hedges. The modals will, can/could, and may/might. The modals must, have to, should, ought to and need. Direct and indirect instructions and warnings. Problems and actions. Fault-finding charts62. Practising instructional information. Developing skills.
RECOMMENDED SITES:
- List of house types (http://en.wikipedia.org/wiki/List_of_house_types)
- Englishpage.com (http://www.englishpage.com/index.html)
- Modal Verb Tutorial (http://www.englishpage.com/modals/modalintro.html)
TASKS:
- What is the gist of the above text?. [Maximum 50 words]
- Your bilingual glossary on Construction Engineering / Quantity Surveyor should be enlarged in 50 entries. By the end of this week you should have between 270 and 450 new terms.
- Watch the following You Tube video-clip: «Madtv–Apple I-rack» (http://www.youtube.com/watch?v=rw2nkoGLhrE) and then answer the questions below:
- How many Apple products are presented? List them (tell the real ones from the fakes)
- What’s the name of the newest product? Do you think is there any kind of pun (play on words)?
- Identify three actions that should be done so as to make the vacuum cleaner work out. Now identify three actions that should not ever be done. Use of infinitive (instruction imperative and finality).
- Transform/Rewrite all these actions into sentences with modal verbs (use of hedges) and gerund constructions (when doing, if doing, preposition + verb-ing).
- Grammar review: word compounds, prefixes and suffixes.
- Write a fault-finding chart. Most of the instructions for electronic devices include a list of actions to be taken in case of breaking down. Write yours with a device of your choice, including a minimum of 5 actions.
- For your last practice work (oral presentation), your group should have already decided on the Topic. Try to agree on the general outline, and the parts to be delivered by each one.
62. Fault Finding Chart, fault-find list, faulty list: A fault finding diagnosis chart may be provided to identify faults given particular patterns. One of the terms used in Spanish is «Tabla de comprobación de errores». ↩